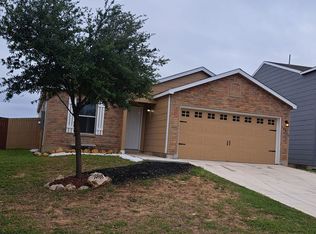Available for lease in Marbach Village community, this beautifully maintained home offers a spacious open-concept layout with luxury vinyl flooring throughout, granite countertops, and a well-equipped kitchen with gas range stove, microwave, dishwasher, and refrigerator (to be maintained or replaced by tenant if needed). The expansive living area is perfect for relaxing or entertaining, while the private primary suite includes an en-suite bath with dual sinks, a soaking tub, and a separate shower. Additional rooms offer flexible space for guests, a home office, or playroom. The home also features a walk-in laundry room with connections for a washer and dryer, a two-car garage with driveway parking, plus additional parking available in front of the home. Outside, enjoy a fully fenced backyard with a covered patio, fire pit seating area, and extra space for grilling and gatherings, all surrounded by privacy fencing and lush greenery. Lawn care and pest control are included in the rent, the home is wired with equipment for ADT home security, and the home provides easy access to Loop 1604, 410, Hwy 90, and Lackland AFB for convenient commuting.
House for rent
$1,900/mo
2122 Marbach Woods, San Antonio, TX 78245
3beds
1,653sqft
Price may not include required fees and charges.
Singlefamily
Available now
-- Pets
Central air, ceiling fan
Dryer connection laundry
Attached garage parking
Heat pump
What's special
Home officeTwo-car garageFire pit seating areaGranite countertopsCovered patioWell-equipped kitchenSoaking tub
- 64 days
- on Zillow |
- -- |
- -- |
Travel times
Add up to $600/yr to your down payment
Consider a first-time homebuyer savings account designed to grow your down payment with up to a 6% match & 4.15% APY.
Facts & features
Interior
Bedrooms & bathrooms
- Bedrooms: 3
- Bathrooms: 2
- Full bathrooms: 2
Heating
- Heat Pump
Cooling
- Central Air, Ceiling Fan
Appliances
- Included: Dishwasher, Disposal, Oven, Refrigerator, Stove
- Laundry: Dryer Connection, Hookups, Main Level, Washer Hookup
Features
- All Bedrooms Downstairs, Cable TV Available, Ceiling Fan(s), High Ceilings, High Speed Internet, Individual Climate Control, Kitchen Island, Living/Dining Room Combo, Open Floorplan, Programmable Thermostat, Study/Library, Utility Room Inside, Walk-In Closet(s)
- Flooring: Laminate
Interior area
- Total interior livable area: 1,653 sqft
Property
Parking
- Parking features: Attached, Carport
- Has attached garage: Yes
- Has carport: Yes
- Details: Contact manager
Features
- Stories: 1
- Exterior features: Contact manager
Details
- Parcel number: 1251001
Construction
Type & style
- Home type: SingleFamily
- Architectural style: RanchRambler
- Property subtype: SingleFamily
Materials
- Roof: Composition
Condition
- Year built: 2017
Utilities & green energy
- Utilities for property: Cable Available
Community & HOA
Location
- Region: San Antonio
Financial & listing details
- Lease term: Max # of Months (24),Min # of Months (12)
Price history
| Date | Event | Price |
|---|---|---|
| 5/16/2025 | Listed for rent | $1,900$1/sqft |
Source: SABOR #1867514 | ||
![[object Object]](https://photos.zillowstatic.com/fp/31ef549c1bc68ec5d291ab693c3a6fbc-p_i.jpg)
