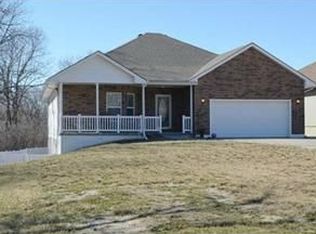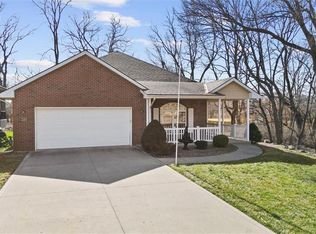Quiet country life on small acreage in the middle of town! A real hidden gem. Enjoy rocking on the large covered porch in all seasons. Nice back deck to take in the tree line view. Nice heated and cooled detached 2 car garage/show with 2 carport wings. Home is clean, well maintained and move in ready with updated bathrooms, walk in showers and closets. Main floor master and laundry. Although country setting home is on city sewer and close to everything you need. Locations like this don't come along often.
This property is off market, which means it's not currently listed for sale or rent on Zillow. This may be different from what's available on other websites or public sources.

