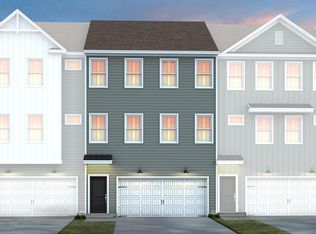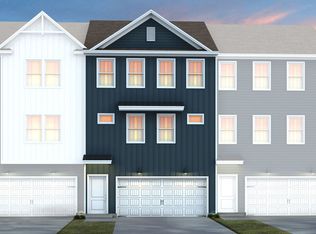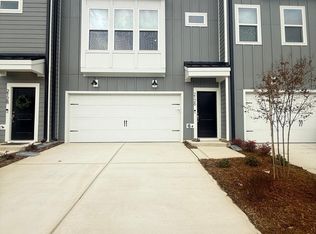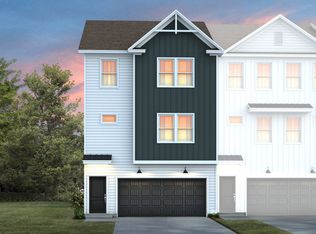Sold for $486,000 on 09/26/25
$486,000
2122 Grubstake St, Apex, NC 27523
4beds
2,398sqft
Townhouse, Residential
Built in 2025
1,742.4 Square Feet Lot
$484,500 Zestimate®
$203/sqft
$2,442 Estimated rent
Home value
$484,500
$460,000 - $509,000
$2,442/mo
Zestimate® history
Loading...
Owner options
Explore your selling options
What's special
Come check out one of our newest floorplan, the Summerford! The massive kitchen island and the huge game room on the first floor are the perfect spots for entertaining and gathering. This energy star certified home won't be around long. Don't miss this opportunity in Apex's newest community. Ideal for buyers seeking both function and style in a prime location. Schedule your appointment with us today! HOA includes lawn maintenance, 1 gig high-speed internet and streaming TV service (Spectrum).
Zillow last checked: 8 hours ago
Listing updated: October 28, 2025 at 01:11am
Listed by:
Alex Lilly 919-816-1103,
Pulte Home Company LLC
Bought with:
Ramesh Tummalapalli, 347671
SRI Homes USA LLC
Source: Doorify MLS,MLS#: 10107577
Facts & features
Interior
Bedrooms & bathrooms
- Bedrooms: 4
- Bathrooms: 3
- Full bathrooms: 2
- 1/2 bathrooms: 1
Heating
- ENERGY STAR Qualified Equipment, Exhaust Fan, Fireplace(s), Natural Gas, Zoned
Cooling
- Dual, ENERGY STAR Qualified Equipment, Exhaust Fan, Gas, Zoned
Appliances
- Included: Built-In Gas Oven, Cooktop, Dishwasher, Disposal, Gas Cooktop, Microwave, Oven, Plumbed For Ice Maker, Stainless Steel Appliance(s), Tankless Water Heater, Vented Exhaust Fan
- Laundry: Electric Dryer Hookup, Inside, Laundry Room, Upper Level, Washer Hookup
Features
- Bathtub/Shower Combination, Built-in Features, Pantry, Double Vanity, Dual Closets, Eat-in Kitchen, Entrance Foyer, High Ceilings, High Speed Internet, Kitchen Island, Open Floorplan, Quartz Counters, Recessed Lighting, Smart Thermostat, Smooth Ceilings, Storage, Tray Ceiling(s), Walk-In Closet(s), Walk-In Shower, Water Closet, Wired for Data
- Flooring: Carpet, Vinyl, Tile
- Windows: Low-Emissivity Windows
- Number of fireplaces: 1
- Fireplace features: Blower Fan, Gas
Interior area
- Total structure area: 2,398
- Total interior livable area: 2,398 sqft
- Finished area above ground: 2,398
- Finished area below ground: 0
Property
Parking
- Total spaces: 2
- Parking features: Attached, Driveway, Garage, Garage Door Opener, Garage Faces Front, Paved
- Attached garage spaces: 2
Features
- Levels: Three Or More
- Stories: 3
- Patio & porch: Deck
- Exterior features: Lighting, Rain Gutters, Smart Lock(s)
- Has view: Yes
Lot
- Size: 1,742 sqft
- Features: Landscaped
Details
- Parcel number: 00000
- Special conditions: Standard
Construction
Type & style
- Home type: Townhouse
- Architectural style: Traditional
- Property subtype: Townhouse, Residential
Materials
- Batts Insulation, Blown-In Insulation, Board & Batten Siding, Fiber Cement, HardiPlank Type, Radiant Barrier
- Foundation: Slab
- Roof: Shingle
Condition
- New construction: Yes
- Year built: 2025
- Major remodel year: 2025
Details
- Builder name: Pulte Homes
Utilities & green energy
- Sewer: Public Sewer
- Water: Public
- Utilities for property: Cable Available, Electricity Available, Natural Gas Available, Phone Available, Sewer Available, Water Available
Community & neighborhood
Community
- Community features: Curbs, Sidewalks, Street Lights
Location
- Region: Apex
- Subdivision: Prestwick
HOA & financial
HOA
- Has HOA: Yes
- HOA fee: $174 monthly
- Amenities included: Cable TV, Landscaping, Maintenance Grounds, Picnic Area
- Services included: Cable TV, Internet, Maintenance Grounds
Other
Other facts
- Road surface type: Paved
Price history
| Date | Event | Price |
|---|---|---|
| 9/26/2025 | Sold | $486,000-2.8%$203/sqft |
Source: | ||
| 8/22/2025 | Pending sale | $499,870+5.4%$208/sqft |
Source: | ||
| 7/26/2025 | Price change | $474,150-5.1%$198/sqft |
Source: | ||
| 7/25/2025 | Price change | $499,870-4.7%$208/sqft |
Source: | ||
| 7/16/2025 | Price change | $524,710+2.4%$219/sqft |
Source: | ||
Public tax history
Tax history is unavailable.
Neighborhood: 27523
Nearby schools
GreatSchools rating
- 9/10Turner Creek ElementaryGrades: PK-5Distance: 1.6 mi
- 10/10Salem MiddleGrades: 6-8Distance: 2.4 mi
- 10/10Green Level High SchoolGrades: 9-12Distance: 1.5 mi
Schools provided by the listing agent
- Elementary: Wake - Turner Creek Road Year Round
- Middle: Wake - Salem
- High: Wake - Green Level
Source: Doorify MLS. This data may not be complete. We recommend contacting the local school district to confirm school assignments for this home.
Get a cash offer in 3 minutes
Find out how much your home could sell for in as little as 3 minutes with a no-obligation cash offer.
Estimated market value
$484,500
Get a cash offer in 3 minutes
Find out how much your home could sell for in as little as 3 minutes with a no-obligation cash offer.
Estimated market value
$484,500



