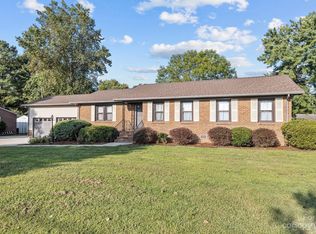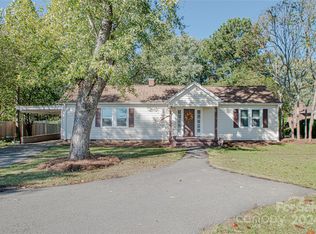Closed
$430,000
2122 Griffith Rd, Monroe, NC 28112
4beds
2,364sqft
Single Family Residence
Built in 1960
1 Acres Lot
$449,800 Zestimate®
$182/sqft
$2,121 Estimated rent
Home value
$449,800
$423,000 - $477,000
$2,121/mo
Zestimate® history
Loading...
Owner options
Explore your selling options
What's special
Multiple Offers - highest and best due by 3 pm, 4/25. Your new home is waiting with this charming ranch located in a beautiful country setting with an amazing 2,553 Square Foot detached garage! This 4 bedroom, 3 bath ranch features a spacious great room with stone fireplace and vaulted ceiling, primary suite with walk-in closet and private bath, a secondary bedroom with a private bath and 2 additional bedrooms, one of which can be used as a bonus room, a huge den with fireplace and eat-in kitchen with plenty of cabinetry and counter space. The exterior features a large deck that overlooks a beautifully landscaped 1 acre lot with peach and pecan trees, an attached 2 car garage and amazing detached garage/workshop that can accommodate at least 10 cars and a covered storage area in the rear.
Zillow last checked: 8 hours ago
Listing updated: June 16, 2023 at 10:18am
Listing Provided by:
Brian Belcher brian@thebelchergroup.com,
RE/MAX Executive
Bought with:
Dawn Crocker
Allen Tate Matthews/Mint Hill
Source: Canopy MLS as distributed by MLS GRID,MLS#: 4009099
Facts & features
Interior
Bedrooms & bathrooms
- Bedrooms: 4
- Bathrooms: 3
- Full bathrooms: 3
- Main level bedrooms: 4
Primary bedroom
- Level: Main
Bedroom s
- Level: Main
Bedroom s
- Level: Main
Bedroom s
- Level: Main
Bathroom full
- Level: Main
Bathroom full
- Level: Main
Bathroom full
- Level: Main
Breakfast
- Level: Main
Den
- Level: Main
Great room
- Level: Main
Laundry
- Level: Main
Heating
- Natural Gas, Propane
Cooling
- Central Air
Appliances
- Included: Dishwasher, Electric Cooktop, Wall Oven
- Laundry: Laundry Room, Main Level
Features
- Vaulted Ceiling(s)(s), Walk-In Closet(s)
- Flooring: Carpet, Laminate, Tile
- Has basement: No
- Attic: Pull Down Stairs
- Fireplace features: Den, Great Room, Propane
Interior area
- Total structure area: 2,364
- Total interior livable area: 2,364 sqft
- Finished area above ground: 2,364
- Finished area below ground: 0
Property
Parking
- Total spaces: 6
- Parking features: Attached Garage, Detached Garage, Garage on Main Level
- Attached garage spaces: 6
Features
- Levels: One
- Stories: 1
- Patio & porch: Deck
Lot
- Size: 1 Acres
- Dimensions: 121 x 336 x 121 x 319
Details
- Parcel number: 09247006A
- Zoning: R-LD
- Special conditions: Standard
- Other equipment: Fuel Tank(s)
Construction
Type & style
- Home type: SingleFamily
- Architectural style: Ranch
- Property subtype: Single Family Residence
Materials
- Brick Partial, Vinyl
- Foundation: Crawl Space
- Roof: Metal
Condition
- New construction: No
- Year built: 1960
Utilities & green energy
- Sewer: Septic Installed
- Water: City
- Utilities for property: Cable Available, Electricity Connected, Propane
Community & neighborhood
Location
- Region: Monroe
- Subdivision: None
Other
Other facts
- Listing terms: Cash,Conventional,FHA,VA Loan
- Road surface type: Concrete
Price history
| Date | Event | Price |
|---|---|---|
| 6/16/2023 | Sold | $430,000$182/sqft |
Source: | ||
| 4/21/2023 | Listed for sale | $430,000$182/sqft |
Source: | ||
Public tax history
| Year | Property taxes | Tax assessment |
|---|---|---|
| 2025 | $1,790 +7.8% | $396,400 +45.9% |
| 2024 | $1,660 +0.5% | $271,700 |
| 2023 | $1,652 | $271,700 |
Find assessor info on the county website
Neighborhood: 28112
Nearby schools
GreatSchools rating
- 4/10Walter Bickett Elementary SchoolGrades: PK-5Distance: 1.8 mi
- 1/10Monroe Middle SchoolGrades: 6-8Distance: 1.9 mi
- 2/10Monroe High SchoolGrades: 9-12Distance: 2.4 mi
Schools provided by the listing agent
- Elementary: Walter Bickett
- Middle: Monroe
- High: Monroe
Source: Canopy MLS as distributed by MLS GRID. This data may not be complete. We recommend contacting the local school district to confirm school assignments for this home.
Get a cash offer in 3 minutes
Find out how much your home could sell for in as little as 3 minutes with a no-obligation cash offer.
Estimated market value$449,800
Get a cash offer in 3 minutes
Find out how much your home could sell for in as little as 3 minutes with a no-obligation cash offer.
Estimated market value
$449,800

