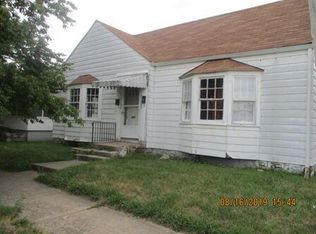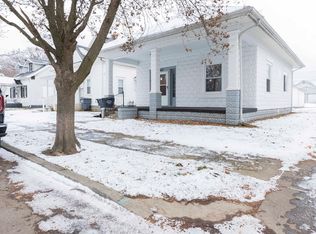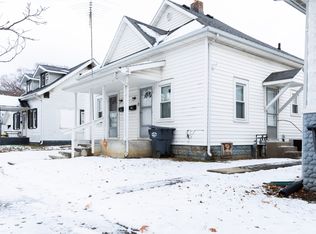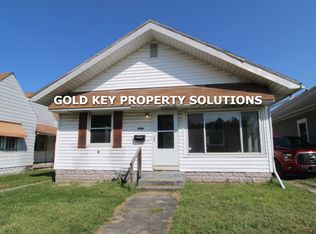Sold
$129,000
2122 George St, Anderson, IN 46016
3beds
1,484sqft
Residential, Single Family Residence
Built in 1910
5,662.8 Square Feet Lot
$136,400 Zestimate®
$87/sqft
$1,205 Estimated rent
Home value
$136,400
$113,000 - $164,000
$1,205/mo
Zestimate® history
Loading...
Owner options
Explore your selling options
What's special
This inviting 3-bedroom, 2-bathroom home is ready for its next owner! Step inside to find a warm and welcoming living room with beautiful wood details, creating a cozy atmosphere. The enclosed porch offers the perfect spot to unwind and enjoy the outdoors year-round. The versatile dining room can easily double as a home office, while the classic kitchen features charming wood cabinets, a cozy breakfast nook, and ample storage. A dedicated laundry room adds extra convenience. Outside, you'll love the oversized 2-car garage and covered carport with space for two additional vehicles-perfect for extra parking or storage. Don't miss out on this wonderful home-schedule your showing today!
Zillow last checked: 8 hours ago
Listing updated: May 14, 2025 at 03:05pm
Listing Provided by:
Maria Lasher 317-315-9586,
eXp Realty LLC
Bought with:
James Miller
Berkshire Hathaway Home
Source: MIBOR as distributed by MLS GRID,MLS#: 22023789
Facts & features
Interior
Bedrooms & bathrooms
- Bedrooms: 3
- Bathrooms: 2
- Full bathrooms: 2
- Main level bathrooms: 2
- Main level bedrooms: 3
Primary bedroom
- Features: Carpet
- Level: Main
- Area: 132 Square Feet
- Dimensions: 12x11
Bedroom 2
- Features: Carpet
- Level: Main
- Area: 132 Square Feet
- Dimensions: 12x11
Bedroom 3
- Features: Carpet
- Level: Main
- Area: 80 Square Feet
- Dimensions: 10x8
Breakfast room
- Features: Vinyl
- Level: Main
- Area: 88 Square Feet
- Dimensions: 8x11
Dining room
- Features: Carpet
- Level: Main
- Area: 140 Square Feet
- Dimensions: 10x14
Foyer
- Features: Carpet
- Level: Main
- Area: 168 Square Feet
- Dimensions: 24x7
Kitchen
- Features: Vinyl
- Level: Main
- Area: 187 Square Feet
- Dimensions: 17x11
Laundry
- Features: Vinyl
- Level: Main
- Area: 70 Square Feet
- Dimensions: 7x10
Living room
- Features: Carpet
- Level: Main
- Area: 208 Square Feet
- Dimensions: 16x13
Play room
- Features: Other
- Level: Basement
- Area: 156 Square Feet
- Dimensions: 13x12
Heating
- Forced Air, Natural Gas
Appliances
- Included: Refrigerator
Features
- Attic Access, Breakfast Bar, Ceiling Fan(s), Hardwood Floors, Eat-in Kitchen, Pantry
- Flooring: Hardwood
- Has basement: Yes
- Attic: Access Only
Interior area
- Total structure area: 1,484
- Total interior livable area: 1,484 sqft
- Finished area below ground: 270
Property
Parking
- Total spaces: 4
- Parking features: Carport, Detached
- Garage spaces: 4
- Has carport: Yes
Features
- Levels: One
- Stories: 1
Lot
- Size: 5,662 sqft
Details
- Parcel number: 481218302035000003
- Horse amenities: None
Construction
Type & style
- Home type: SingleFamily
- Architectural style: Ranch
- Property subtype: Residential, Single Family Residence
Materials
- Vinyl Siding
- Foundation: Block, Partial
Condition
- New construction: No
- Year built: 1910
Utilities & green energy
- Water: Municipal/City
Community & neighborhood
Location
- Region: Anderson
- Subdivision: No Subdivision
Price history
| Date | Event | Price |
|---|---|---|
| 3/28/2025 | Sold | $129,000$87/sqft |
Source: | ||
| 3/11/2025 | Pending sale | $129,000$87/sqft |
Source: | ||
| 3/5/2025 | Listed for sale | $129,000-0.8%$87/sqft |
Source: | ||
| 8/1/2024 | Listing removed | $130,000 |
Source: | ||
| 4/23/2024 | Price change | $130,000-3.6% |
Source: | ||
Public tax history
| Year | Property taxes | Tax assessment |
|---|---|---|
| 2024 | $651 +7.6% | $88,200 +43.2% |
| 2023 | $605 -52.1% | $61,600 -0.8% |
| 2022 | $1,265 +119.4% | $62,100 +10.5% |
Find assessor info on the county website
Neighborhood: 46016
Nearby schools
GreatSchools rating
- 4/10Valley Grove Elementary SchoolGrades: K-4Distance: 3.3 mi
- 5/10Highland Jr High SchoolGrades: 7-8Distance: 3.6 mi
- 3/10Anderson High SchoolGrades: 9-12Distance: 2.3 mi
Schools provided by the listing agent
- Middle: Highland Middle School
Source: MIBOR as distributed by MLS GRID. This data may not be complete. We recommend contacting the local school district to confirm school assignments for this home.
Get a cash offer in 3 minutes
Find out how much your home could sell for in as little as 3 minutes with a no-obligation cash offer.
Estimated market value
$136,400



