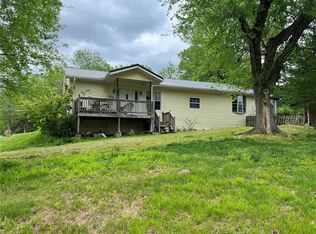Closed
Listing Provided by:
Shannon McGillycuddy 314-413-1417,
DRG - Delhougne Realty Group
Bought with: Keller Williams Realty West
Price Unknown
2122 Brown Shanty Rd, Hermann, MO 65041
3beds
720sqft
Single Family Residence
Built in 1996
4.44 Acres Lot
$153,100 Zestimate®
$--/sqft
$867 Estimated rent
Home value
$153,100
$138,000 - $170,000
$867/mo
Zestimate® history
Loading...
Owner options
Explore your selling options
What's special
Introducing your perfect retreat destination! This charming 3 bed, 1 bath ranch nestled on 4.4 acres just outside Herman, MO, offers the ideal escape. This serene haven allows you to enjoy the beauty of the surroundings from the cozy wraparound covered porch. Embrace the beauty of aprox 2 acres of cleared land adorned with mature trees, creating a picturesque landscape. And another 2.5 acres of wooded, rolling hills, perfect for nature enthusiasts. Access to Brown Shanty Lake within walking distance AND being within 1/2 mile of the Gasconade River adds an exciting touch to your summer escape. Upgraded with a newer metal roof, this home offers durability and style, complete with a spacious equipment shed. Cozy up by the firepit after a day on the water or during these coming winter months to keep warm. Make this haven your own and experience the perfect blend of tranquility and contemporary living. Some furniture is open for negotiation to stay. 1 Year Achosa Home Warranty Included.
Zillow last checked: 8 hours ago
Listing updated: April 28, 2025 at 05:49pm
Listing Provided by:
Shannon McGillycuddy 314-413-1417,
DRG - Delhougne Realty Group
Bought with:
Jennifer R Neldon, 2022027423
Keller Williams Realty West
Source: MARIS,MLS#: 23060025 Originating MLS: St. Charles County Association of REALTORS
Originating MLS: St. Charles County Association of REALTORS
Facts & features
Interior
Bedrooms & bathrooms
- Bedrooms: 3
- Bathrooms: 1
- Full bathrooms: 1
- Main level bathrooms: 1
- Main level bedrooms: 3
Primary bedroom
- Features: Floor Covering: Carpeting, Wall Covering: Some
- Level: Main
Bedroom
- Features: Floor Covering: Carpeting, Wall Covering: Some
- Level: Main
Bedroom
- Features: Floor Covering: Carpeting, Wall Covering: Some
- Level: Main
Bathroom
- Features: Floor Covering: Ceramic Tile, Wall Covering: None
- Level: Main
Kitchen
- Features: Floor Covering: Carpeting, Wall Covering: Some
- Level: Main
Living room
- Features: Floor Covering: Carpeting, Wall Covering: Some
- Level: Main
Heating
- Forced Air, Electric
Cooling
- Central Air, Electric
Appliances
- Included: Electric Water Heater, Electric Cooktop, Microwave, Refrigerator
Features
- Open Floorplan, Kitchen/Dining Room Combo, Eat-in Kitchen
- Flooring: Carpet
- Doors: Panel Door(s), Storm Door(s)
- Windows: Insulated Windows, Storm Window(s), Window Treatments
- Basement: None
- Has fireplace: No
- Fireplace features: None
Interior area
- Total structure area: 720
- Total interior livable area: 720 sqft
- Finished area above ground: 720
Property
Features
- Levels: One
- Patio & porch: Covered
- Waterfront features: Lake
Lot
- Size: 4.44 Acres
- Dimensions: 712 x 293
- Features: Adjoins Wooded Area
Details
- Additional structures: Equipment Shed, Shed(s)
- Parcel number: 096.023000000016.000
- Special conditions: Standard
- Other equipment: Satellite Dish
Construction
Type & style
- Home type: SingleFamily
- Architectural style: Traditional,Ranch
- Property subtype: Single Family Residence
Materials
- Vinyl Siding
Condition
- Year built: 1996
Details
- Warranty included: Yes
Utilities & green energy
- Sewer: Septic Tank
- Water: Well
Community & neighborhood
Location
- Region: Hermann
- Subdivision: Mid River Estates
Other
Other facts
- Listing terms: Cash,Conventional
- Ownership: Private
- Road surface type: Gravel
Price history
| Date | Event | Price |
|---|---|---|
| 11/22/2023 | Sold | -- |
Source: | ||
| 10/17/2023 | Pending sale | $120,000$167/sqft |
Source: | ||
| 10/11/2023 | Listed for sale | $120,000$167/sqft |
Source: | ||
| 7/29/2016 | Sold | -- |
Source: | ||
Public tax history
| Year | Property taxes | Tax assessment |
|---|---|---|
| 2025 | $569 +5% | $9,230 +1.3% |
| 2024 | $541 +0.4% | $9,110 +5.6% |
| 2023 | $539 | $8,630 |
Find assessor info on the county website
Neighborhood: 65041
Nearby schools
GreatSchools rating
- 5/10Hermann Middle SchoolGrades: 4-8Distance: 11.9 mi
- 9/10Hermann High SchoolGrades: 9-12Distance: 11.8 mi
- 6/10Hermann Elementary SchoolGrades: PK-3Distance: 12.6 mi
Schools provided by the listing agent
- Elementary: Hermann Elem.
- Middle: Hermann Middle
- High: Hermann High
Source: MARIS. This data may not be complete. We recommend contacting the local school district to confirm school assignments for this home.
Get a cash offer in 3 minutes
Find out how much your home could sell for in as little as 3 minutes with a no-obligation cash offer.
Estimated market value$153,100
Get a cash offer in 3 minutes
Find out how much your home could sell for in as little as 3 minutes with a no-obligation cash offer.
Estimated market value
$153,100
