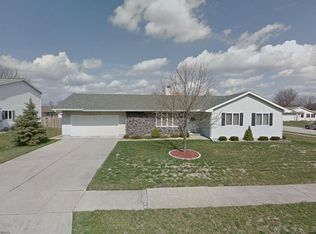Gorgeous 2 story home tucked back on a quiet cul-de-sac in Home Park. Large privacy fenced backyard, bonus storage shed, covered porch and relaxing back deck. Super sharp interior with all sorts of upgrades throughout including; soaring ceilings in main level family room, open hallway on upper level along with a convenient second floor laundry. The super large bedroom sizes and closets are perfect for keeping your growing family organized. Low maintenance exterior, friendly neighbors and completely ready to call home!
This property is off market, which means it's not currently listed for sale or rent on Zillow. This may be different from what's available on other websites or public sources.
