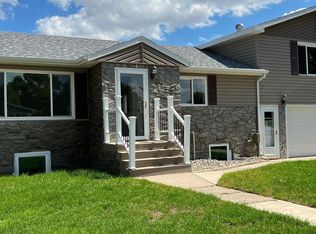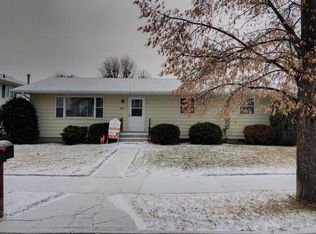Sold on 05/02/25
Price Unknown
2122 3rd Ave E, Williston, ND 58801
6beds
2,504sqft
Single Family Residence
Built in 1976
6,098.4 Square Feet Lot
$460,400 Zestimate®
$--/sqft
$2,917 Estimated rent
Home value
$460,400
$414,000 - $511,000
$2,917/mo
Zestimate® history
Loading...
Owner options
Explore your selling options
What's special
Completely Transformed 1.5-Story Home on a Corner Lot!
With a shortage of homes on the market, this beautifully renovated 1.5-story home on the east side is a rare find! Situated on a corner lot, this home offers both charm and modern updates.
Step inside to a warm and inviting living room featuring a gas fireplace framed by custom built-in cabinets—perfect for cozy nights in. The brand-new kitchen is a dream, showcasing a gas cooktop, wall oven/microwave, dishwasher, refrigerator, and a stylish coffee bar. A large kitchen island with a prep sink provides extra workspace and seating, making this kitchen as functional as it is beautiful!
The main floor offers two comfortable bedrooms and a stunning, remodeled bathroom with a tiled tub surround. Upstairs, you'll find two spacious bedrooms and a 3/4 bathroom, providing plenty of room for family or guests.
The newly finished lower level adds even more living space, boasting a large family room with an egress window, two additional bedrooms (one non-conforming), a laundry/mechanical room with ample storage complete this fantastic space.
Outside, enjoy the fenced yard, stamped concrete front sidewalk with decorative landscape edging, and a back deck and patio—ideal for entertaining. The oversized 28' x 28' detached garage offers additional storage above, perfect for seasonal items or a workshop.
Homes like this in a prime east-side location is a must see. Don't miss your chance—schedule a showing today!
Zillow last checked: 8 hours ago
Listing updated: May 05, 2025 at 03:20pm
Listed by:
Kimberly Semenko 701-570-6902,
NextHome Fredricksen Real Estate
Bought with:
Kallie D Bratlien, 10502
REAL
Source: Great North MLS,MLS#: 4018490
Facts & features
Interior
Bedrooms & bathrooms
- Bedrooms: 6
- Bathrooms: 2
- Full bathrooms: 1
- 3/4 bathrooms: 1
Bedroom 1
- Level: Main
Bedroom 2
- Features: Ceiling Fan(s)
- Level: Main
Bedroom 3
- Features: Ceiling Fan(s)
- Level: Upper
Bedroom 4
- Level: Upper
Bedroom 6
- Description: Egress Window
- Level: Basement
Bathroom 1
- Description: Double Sinks, Tiled Surround Tub
- Level: Main
Bathroom 5
- Description: Non-Conforming, Sump Pump
- Level: Basement
Dining room
- Level: Main
Family room
- Description: Egress Window
- Level: Basement
Kitchen
- Features: Kitchen Island, Laminate Counters, Pantry, Storage
- Level: Main
Laundry
- Description: Combined with Mechanical Room
- Level: Basement
Living room
- Description: Gas Fireplace
- Features: Bookcases, Built-in Features
- Level: Main
Heating
- Fireplace(s), Forced Air, Natural Gas
Cooling
- Ceiling Fan(s), Central Air
Appliances
- Included: Dishwasher, Disposal, Double Oven, Gas Cooktop, Microwave, Range Hood, Refrigerator
Features
- Ceiling Fan(s), Main Floor Bedroom
- Flooring: Vinyl, Carpet, Ceramic Tile
- Basement: Bath/Stubbed,Concrete,Egress Windows,Finished,Full,Interior Entry,Sump Pump
- Number of fireplaces: 1
- Fireplace features: Living Room
Interior area
- Total structure area: 2,504
- Total interior livable area: 2,504 sqft
- Finished area above ground: 1,497
- Finished area below ground: 1,007
Property
Parking
- Total spaces: 2
- Parking features: Insulated, Oversized, Paved, On Street, Garage Faces Side, Driveway, Additional Parking, Aggregate, Alley Access, Asphalt, Concrete
- Garage spaces: 2
Features
- Levels: One and One Half,Two
- Stories: 2
- Patio & porch: Deck, Patio
- Exterior features: Rain Gutters, Private Yard
- Fencing: Vinyl,Back Yard
Lot
- Size: 6,098 sqft
- Dimensions: 50 x 122
- Features: Corner Lot, Landscaped, Lot - Owned, Rectangular Lot
Details
- Parcel number: 01228001339500
Construction
Type & style
- Home type: SingleFamily
- Property subtype: Single Family Residence
Materials
- Fiber Cement
- Foundation: Concrete Perimeter, Slab
- Roof: See Remarks,Asphalt
Condition
- New construction: No
- Year built: 1976
Utilities & green energy
- Sewer: Public Sewer
- Water: Public
- Utilities for property: Sewer Connected, Phone Available, Natural Gas Connected, Water Connected, Trash Pickup - Public, Electricity Connected, Fiber Optic Available
Community & neighborhood
Security
- Security features: Smoke Detector(s)
Location
- Region: Williston
Other
Other facts
- Listing terms: VA Loan,USDA Loan,Cash,Conventional,FHA,No Seller Finance
- Road surface type: Asphalt
Price history
| Date | Event | Price |
|---|---|---|
| 5/2/2025 | Sold | -- |
Source: Great North MLS #4018490 | ||
| 4/1/2025 | Pending sale | $429,000$171/sqft |
Source: Great North MLS #4018490 | ||
| 3/28/2025 | Listed for sale | $429,000+58.9%$171/sqft |
Source: Great North MLS #4018490 | ||
| 6/18/2021 | Sold | -- |
Source: Great North MLS #1210473 | ||
| 6/5/2021 | Pending sale | $270,000$108/sqft |
Source: | ||
Public tax history
| Year | Property taxes | Tax assessment |
|---|---|---|
| 2024 | $1,681 -9.5% | $126,355 +12.6% |
| 2023 | $1,858 -13.6% | $112,180 -11.3% |
| 2022 | $2,151 +16% | $126,460 +15.2% |
Find assessor info on the county website
Neighborhood: 58801
Nearby schools
GreatSchools rating
- NARickard Elementary SchoolGrades: K-4Distance: 0.6 mi
- NAWilliston Middle SchoolGrades: 7-8Distance: 0.8 mi
- NADel Easton Alternative High SchoolGrades: 10-12Distance: 1 mi

