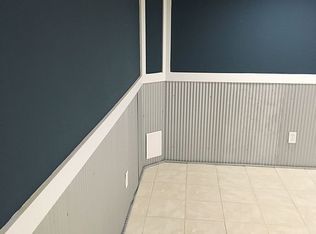Have Accepted offer on this listing. Don't miss this cozy 3 bedroom home that has hardwood floors in the family room, hall and 2 of 3 bedrooms. This home also features a spacious eat in kitchen. The lower level has the 4th nonconforming bedroom with a full bath, and a recreation room. The partially fenced in back yard has plenty of room to for children and pets. This oversized 2 stall garage comes complete with some shelving, and has an attached screened in porch. All Appliances stay: Stove, Hood fan, Dishwasher, Refrigerator, washer, dryer, and Microwave. Some of the many updates are: 2006 Refinished kitchen cabinets, 2015 new roof, 2014 new front porch deck and steps, 2009 motion detection lighting installed outside, 2017 refinished hardwood floors, and many more listed on the update sheet. This home is very conveniently located close to shopping, schools, Westdale Area, and I-380, Hwy-30 & Hwy 151. New Sump pump and carpet in lower level.
This property is off market, which means it's not currently listed for sale or rent on Zillow. This may be different from what's available on other websites or public sources.


