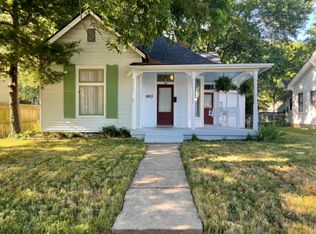Luxury Living with Stunning Nashville Skyline Views! Be the first to call this brand-new, never-lived-in luxury townhome your home. This premium end-unit offers the perfect combination of upscale style, thoughtful design, and convenient location. With 4 spacious bedrooms and 4 full bathrooms, there's plenty of room to live, work, and entertain. A rear-entry two-car garage adds convenience, while the private balcony is ideal for quiet mornings and evening unwinding. Step upstairs to your expansive rooftop terrace, where panoramic views of the Nashville skyline create an unforgettable backdrop, perfect for hosting guests or simply relaxing under the stars. Inside, the open-concept layout is designed for modern living, featuring: A gourmet kitchen with high-end finishes A sleek wet bar Stylish lighting, fixtures, and contemporary accents throughout Prime Location: Just 10 minutes to Nissan Stadium (Titans games & events) Only 10 minutes to Broadway's legendary music, dining, and nightlife 20 minutes to BNA Airport Whether you're new to Nashville or looking to elevate your living experience, this townhome offers the perfect mix of comfort, class, and convenience.
House for rent
$3,200/mo
2121A Goodrich Ave, Nashville, TN 37218
4beds
2,088sqft
Price is base rent and doesn't include required fees.
Singlefamily
Available now
Cats, dogs OK
Central air, electric
Electric dryer hookup laundry
2 Attached garage spaces parking
Electric, central
What's special
Private balconyOpen-concept layoutRear-entry two-car garageGourmet kitchenExpansive rooftop terraceSleek wet bar
- 5 days
- on Zillow |
- -- |
- -- |
Travel times
Facts & features
Interior
Bedrooms & bathrooms
- Bedrooms: 4
- Bathrooms: 4
- Full bathrooms: 4
Heating
- Electric, Central
Cooling
- Central Air, Electric
Appliances
- Included: Dishwasher, Disposal, Microwave, Oven, Range, Refrigerator, WD Hookup
- Laundry: Electric Dryer Hookup, Hookups, Washer Hookup
Features
- Entrance Foyer, Extra Closets, Smart Thermostat, Storage, View, WD Hookup, Walk-In Closet(s), Wet Bar
- Flooring: Tile, Wood
Interior area
- Total interior livable area: 2,088 sqft
Property
Parking
- Total spaces: 2
- Parking features: Attached, Covered
- Has attached garage: Yes
- Details: Contact manager
Features
- Stories: 4
- Exterior features: Balcony, Electric Dryer Hookup, Entrance Foyer, Extra Closets, Flooring: Wood, Garage Door Opener, Garage Faces Rear, Heating system: Central, Heating: Electric, Patio, Porch, Smart Thermostat, Stainless Steel Appliance(s), Storage, Walk-In Closet(s), Washer Hookup, Wet Bar
- Has view: Yes
- View description: City View
Construction
Type & style
- Home type: SingleFamily
- Property subtype: SingleFamily
Condition
- Year built: 2022
Community & HOA
Location
- Region: Nashville
Financial & listing details
- Lease term: Other
Price history
| Date | Event | Price |
|---|---|---|
| 5/19/2025 | Listed for rent | $3,200$2/sqft |
Source: RealTracs MLS as distributed by MLS GRID #2887992 | ||
![[object Object]](https://photos.zillowstatic.com/fp/6e2784e36fee00d4a0b8454eed7da2ab-p_i.jpg)
