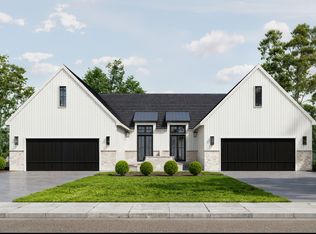Unbelievably gorgeous home on 4.15 acres. Open functional floor plan, eat in kitchen, dining room, and large open family room with beautiful stone fireplace (new in 2016). New washer, dryer and water softener this year. Vaulted ceilings, beautiful built ins and a stunning view from almost every room in the house. Enormous out door living area - brand new top of the line deck features outdoor masonry fireplace, stunning brick bar, and tv area. Acreage is full of mature trees and a beautiful creek. This property is second to none. Nature lovers dream.
This property is off market, which means it's not currently listed for sale or rent on Zillow. This may be different from what's available on other websites or public sources.
