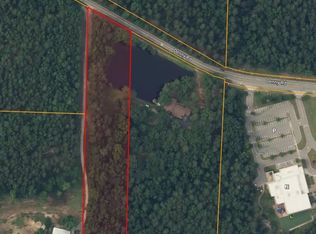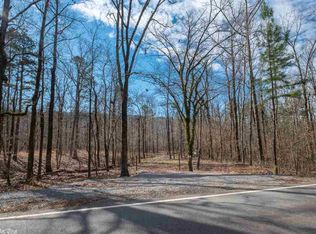Closed
$450,000
21211 Denny Rd, Little Rock, AR 72223
3beds
3,191sqft
Single Family Residence
Built in 1978
5 Acres Lot
$453,800 Zestimate®
$141/sqft
$3,370 Estimated rent
Home value
$453,800
$404,000 - $508,000
$3,370/mo
Zestimate® history
Loading...
Owner options
Explore your selling options
What's special
Great Location on Denny Road with 5 +/- level acres and a large pond! This home is a classic - Great bones, almost all brick - just a little facelift needed. Three bedrooms, large living room with brick fireplace, separate dining room and private office. There is also a separate bonus/hobby room off the back porch that is heated and cooled. There are two Two-car garages that can be accessed from the home, one is 585 sq ft and being used as a shop. Great garden area and beautiful views! City Water!
Zillow last checked: 8 hours ago
Listing updated: August 05, 2025 at 12:20pm
Listed by:
Caristiana Hoey 501-580-1613,
Carolyn Russell Real Estate, Inc.,
John C McInnis 501-626-2033,
Carolyn Russell Real Estate, Inc.
Bought with:
Caristiana Hoey, AR
Carolyn Russell Real Estate, Inc.
John C McInnis, AR
Carolyn Russell Real Estate, Inc.
Source: CARMLS,MLS#: 25010513
Facts & features
Interior
Bedrooms & bathrooms
- Bedrooms: 3
- Bathrooms: 3
- Full bathrooms: 3
Dining room
- Features: Separate Dining Room
Heating
- Electric, Ductless
Cooling
- Electric
Appliances
- Included: Free-Standing Range, Electric Range, Dishwasher, Disposal, Refrigerator
- Laundry: Washer Hookup, Electric Dryer Hookup, Laundry Room
Features
- Ceiling Fan(s), Tile Counters, Sheet Rock, Sheet Rock Ceiling, 3 Bedrooms Same Level, 3 Bedrooms Upper Level
- Flooring: Carpet, Tile
- Doors: Insulated Doors
- Windows: Window Treatments
- Has fireplace: Yes
- Fireplace features: Factory Built
Interior area
- Total structure area: 3,191
- Total interior livable area: 3,191 sqft
Property
Parking
- Total spaces: 2
- Parking features: Garage, Two Car, Other
- Has garage: Yes
Features
- Levels: Two
- Stories: 2
- Patio & porch: Deck
- Exterior features: Rain Gutters
- Fencing: Partial,Wood
Lot
- Size: 5 Acres
- Features: Level, Wooded, Cleared, Not in Subdivision
Details
- Additional structures: Greenhouse
- Parcel number: 53R0280002200
Construction
Type & style
- Home type: SingleFamily
- Architectural style: Traditional
- Property subtype: Single Family Residence
Materials
- Brick, Metal/Vinyl Siding
- Foundation: Crawl Space
- Roof: Shingle
Condition
- New construction: No
- Year built: 1978
Utilities & green energy
- Electric: Elec-Municipal (+Entergy)
- Sewer: Septic Tank
- Water: Public
Green energy
- Energy efficient items: Doors
Community & neighborhood
Security
- Security features: Video Surveillance
Community
- Community features: No Fee, Gated
Location
- Region: Little Rock
- Subdivision: Metes & Bounds
HOA & financial
HOA
- Has HOA: No
Other
Other facts
- Listing terms: VA Loan,FHA,Conventional,Cash
- Road surface type: Paved
Price history
| Date | Event | Price |
|---|---|---|
| 8/1/2025 | Sold | $450,000-14.3%$141/sqft |
Source: | ||
| 5/19/2025 | Price change | $525,000-8.7%$165/sqft |
Source: | ||
| 5/6/2025 | Price change | $575,000-8%$180/sqft |
Source: | ||
| 3/19/2025 | Listed for sale | $625,000+595.2%$196/sqft |
Source: | ||
| 2/11/2016 | Sold | $89,900$28/sqft |
Source: Agent Provided Report a problem | ||
Public tax history
| Year | Property taxes | Tax assessment |
|---|---|---|
| 2024 | $1,508 -4.7% | $40,484 |
| 2023 | $1,583 -0.3% | $40,484 |
| 2022 | $1,588 | $40,484 +28.9% |
Find assessor info on the county website
Neighborhood: 72223
Nearby schools
GreatSchools rating
- 9/10Chenal Elementary SchoolGrades: PK-5Distance: 0.1 mi
- 8/10Joe T. Robinson Middle SchoolGrades: 6-8Distance: 2.5 mi
- 4/10Joe T. Robinson High SchoolGrades: 9-12Distance: 2.6 mi

Get pre-qualified for a loan
At Zillow Home Loans, we can pre-qualify you in as little as 5 minutes with no impact to your credit score.An equal housing lender. NMLS #10287.
Sell for more on Zillow
Get a free Zillow Showcase℠ listing and you could sell for .
$453,800
2% more+ $9,076
With Zillow Showcase(estimated)
$462,876
