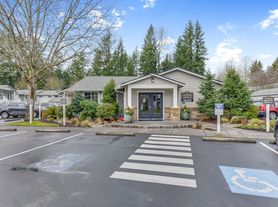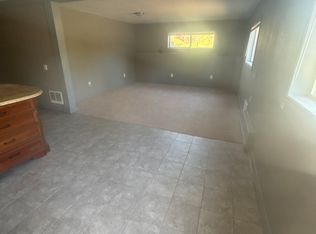Welcome to 21210 184th Ave SE! This well-appointed property offers great natural light, impressive windows, and updated appliances. With 3 bedrooms and 1.5 bathrooms, it provides 1900 sq ft of comfortable living space designed for comfort and convenience.
Key Features:
Bedrooms: 3
Bathrooms: 1.5
Square Footage: 1900 sq ft
Parking: 2 private parking spaces
Laundry: In unit
Appliances: Dishwasher, microwave, oven, refrigerator, and stove
Pets: No pets allowed
Outdoor Space: Private yard included
Utilities: Tenant responsible for electricity, water, trash, internet, and landscaping maintenance (estimated at $175 monthly)
Additional Features: Central heating and central air conditioning, updated appliances, large windows providing abundant natural light, and a quiet setting
Location and Neighborhood:
Located in the Tahoma-Maple Valley region of Renton, this property offers convenient access to the Lake Youngs trail directly across the street, providing excellent opportunities for outdoor recreation. The area features quality schools as part of the Maple Valley school district, along with nearby shopping and services. Enjoy the peaceful surroundings and the ease of nearby attractions throughout the community.
Closing:
Don't miss out on this inviting property contact us today to schedule a viewing and experience all it has to offer.
Lease Terms and Application:
Lease Terms: 12 months, available for move-in now
Application Fee: $35 per applicant (FREE if you've applied in the last 30 days)
Security Deposit: Equal to 1x the monthly rent based upon approved credit
Qualifications: Renters should have a minimum credit score of 640 or above and a gross income, from any and all eligible sources of income, of at least 3x the monthly rent
Lease Start: Preference will be given to applicants with the earliest start date
Please view our statement of Rental Policy for further details
Disclaimer: Only Doorstead may rent this property. Ignore listings or ads with unaffiliated contact information.
House for rent
Accepts Zillow applicationsSpecial offer
$3,200/mo
21210 184th Ave SE, Renton, WA 98058
3beds
1,900sqft
Price may not include required fees and charges.
Single family residence
Available now
No pets
Central air
In unit laundry
2 Attached garage spaces parking
Electric, forced air
What's special
Great natural lightUpdated appliancesImpressive windows
- 13 days |
- -- |
- -- |
Zillow last checked: 8 hours ago
Listing updated: December 05, 2025 at 07:39pm
Travel times
Facts & features
Interior
Bedrooms & bathrooms
- Bedrooms: 3
- Bathrooms: 2
- Full bathrooms: 1
- 1/2 bathrooms: 1
Heating
- Electric, Forced Air
Cooling
- Central Air
Appliances
- Included: Dishwasher, Dryer, Microwave, Range Oven, Refrigerator, Washer
- Laundry: In Unit
Interior area
- Total interior livable area: 1,900 sqft
Property
Parking
- Total spaces: 2
- Parking features: Attached
- Has attached garage: Yes
- Details: Contact manager
Features
- Exterior features: , Electricity not included in rent, Garbage not included in rent, Heating system: ForcedAir, Heating: Electric, Internet not included in rent, Water not included in rent
Details
- Parcel number: 0722069060
Construction
Type & style
- Home type: SingleFamily
- Property subtype: Single Family Residence
Community & HOA
Location
- Region: Renton
Financial & listing details
- Lease term: 1 Year
Price history
| Date | Event | Price |
|---|---|---|
| 12/5/2025 | Price change | $3,200-5.9%$2/sqft |
Source: Zillow Rentals | ||
| 11/22/2025 | Listed for rent | $3,400-2.9%$2/sqft |
Source: Zillow Rentals | ||
| 11/22/2025 | Listing removed | $3,500$2/sqft |
Source: Zillow Rentals | ||
| 10/24/2025 | Listed for rent | $3,500$2/sqft |
Source: Zillow Rentals | ||
| 8/25/2025 | Sold | $935,000+3.9%$492/sqft |
Source: | ||
Neighborhood: 98058
- Special offer! December Special: Get a $150 Move-In Incentive When You Move In This Month!Expires December 31, 2025

