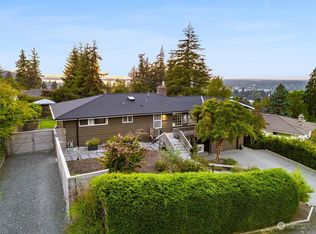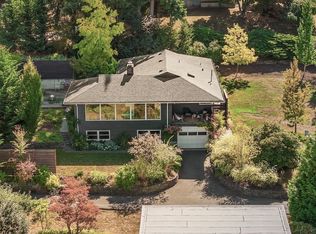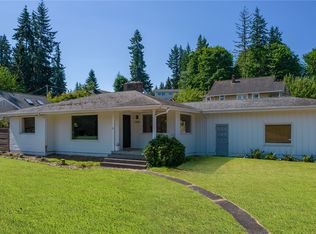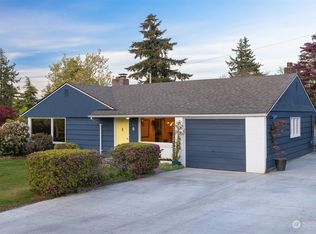Sold
Listed by:
John Templeton,
Windermere Real Estate Whatcom
Bought with: Windermere Real Estate Whatcom
$900,000
2121 Whatcom Street, Bellingham, WA 98229
5beds
3,121sqft
Single Family Residence
Built in 1995
10,197.4 Square Feet Lot
$1,019,400 Zestimate®
$288/sqft
$3,680 Estimated rent
Home value
$1,019,400
$948,000 - $1.10M
$3,680/mo
Zestimate® history
Loading...
Owner options
Explore your selling options
What's special
The more you look, the more you will like this custom home. Originally, designed, built, and lived in by a craftsman builder. The main home has been constructed from the finest materials of the era and has unique spaces like a butlers pantry and art studio. Upper deck leads to a full apartment suite that's plumbed for a hot tub and even has a sauna. Garage is oversized and has it's own commode. The yard is low maintenance. Many of the items shown in the attached inspection report have been completed. Price is based on current condition. Upper deck is plumbed for a hot tub. Unique floor plan is exceptional. Detached ADU has new carpet and a sauna. Note the high-quality finish work throughout. Primary bedroom could be on either level.
Zillow last checked: 8 hours ago
Listing updated: July 25, 2023 at 02:29pm
Listed by:
John Templeton,
Windermere Real Estate Whatcom
Bought with:
Lynda L. Hinton, 24074
Windermere Real Estate Whatcom
Source: NWMLS,MLS#: 2077145
Facts & features
Interior
Bedrooms & bathrooms
- Bedrooms: 5
- Bathrooms: 4
- Full bathrooms: 1
- 3/4 bathrooms: 2
- Main level bedrooms: 2
Primary bedroom
- Level: Main
Bedroom
- Level: Main
Bedroom
- Level: Second
Bedroom
- Level: Second
Bathroom full
- Level: Main
Bathroom three quarter
- Level: Second
Bathroom three quarter
- Level: Second
Bonus room
- Level: Second
Dining room
- Level: Main
Entry hall
- Level: Main
Other
- Level: Second
Kitchen with eating space
- Level: Main
Living room
- Level: Main
Utility room
- Level: Main
Heating
- Fireplace(s), Forced Air, High Efficiency (Unspecified)
Cooling
- None
Appliances
- Included: Dryer, Washer, Dishwasher, Garbage Disposal, Refrigerator, StoveRange, Water Heater: Gas, Water Heater Location: Exterior Coset
Features
- Dining Room, Loft, Sauna, Walk-In Pantry
- Flooring: Softwood, Laminate, Carpet
- Doors: French Doors
- Windows: Double Pane/Storm Window, Skylight(s)
- Basement: None
- Number of fireplaces: 1
- Fireplace features: Gas, Main Level: 1, Fireplace
Interior area
- Total structure area: 2,571
- Total interior livable area: 3,121 sqft
Property
Parking
- Total spaces: 3
- Parking features: Attached Carport, Driveway, Attached Garage
- Attached garage spaces: 3
- Has carport: Yes
Features
- Entry location: Main
- Patio & porch: Fir/Softwood, Laminate, Wall to Wall Carpet, Double Pane/Storm Window, Dining Room, French Doors, Loft, Sauna, Skylight(s), Vaulted Ceiling(s), Walk-In Closet(s), Walk-In Pantry, Fireplace, Water Heater
- Has spa: Yes
Lot
- Size: 10,197 sqft
- Dimensions: 105' x 96'
- Features: Paved, Cable TV, High Speed Internet, Hot Tub/Spa, Patio, Rooftop Deck
- Topography: Level
- Residential vegetation: Wooded
Details
- Additional structures: ADU Beds: 1, ADU Baths: 1
- Parcel number: 3803324414470000
- Zoning description: RS10.0,Jurisdiction: City
- Special conditions: Standard
- Other equipment: Leased Equipment: None
Construction
Type & style
- Home type: SingleFamily
- Property subtype: Single Family Residence
Materials
- Cement Planked, Wood Siding
- Foundation: Poured Concrete
- Roof: Composition
Condition
- Good
- Year built: 1995
Details
- Builder name: Bishop
Utilities & green energy
- Electric: Company: Puget Sound Energy
- Sewer: Sewer Connected, Company: City
- Water: Community, Company: City
- Utilities for property: Comcast, Comcast
Community & neighborhood
Location
- Region: Bellingham
- Subdivision: Bellingham
Other
Other facts
- Listing terms: Conventional
- Cumulative days on market: 672 days
Price history
| Date | Event | Price |
|---|---|---|
| 7/14/2023 | Sold | $900,000+0.1%$288/sqft |
Source: | ||
| 6/24/2023 | Pending sale | $899,000$288/sqft |
Source: | ||
| 6/21/2023 | Listed for sale | $899,000+203.7%$288/sqft |
Source: | ||
| 10/3/2001 | Sold | $296,000$95/sqft |
Source: Public Record Report a problem | ||
Public tax history
| Year | Property taxes | Tax assessment |
|---|---|---|
| 2024 | $7,460 +1.6% | $911,480 -3.5% |
| 2023 | $7,345 +8.1% | $944,068 +17.5% |
| 2022 | $6,794 +12.9% | $803,467 +24% |
Find assessor info on the county website
Neighborhood: Whatcom Falls
Nearby schools
GreatSchools rating
- 4/10Carl Cozier Elementary SchoolGrades: PK-5Distance: 0.7 mi
- 10/10Kulshan Middle SchoolGrades: 6-8Distance: 0.7 mi
- 9/10Sehome High SchoolGrades: 9-12Distance: 1.8 mi
Schools provided by the listing agent
- Elementary: Carl Cozier Elem
- Middle: Kulshan Mid
- High: Sehome High
Source: NWMLS. This data may not be complete. We recommend contacting the local school district to confirm school assignments for this home.

Get pre-qualified for a loan
At Zillow Home Loans, we can pre-qualify you in as little as 5 minutes with no impact to your credit score.An equal housing lender. NMLS #10287.



