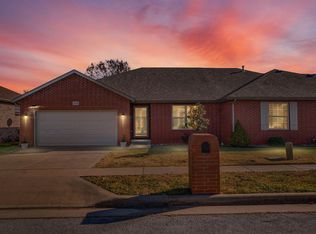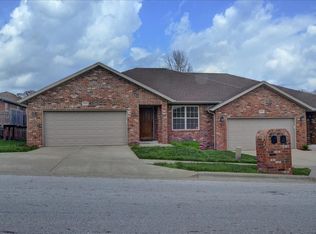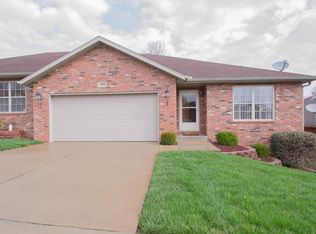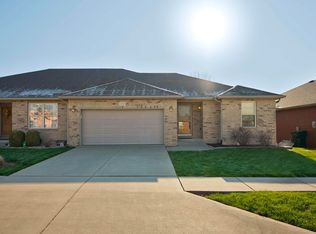Wonderful patio home that is in walking distance to restaurants, shopping, churches, and more just off Cox road! This all-brick well cared for home shows like new with a NEW ROOF, newer flooring and has been freshly painted in the last year. The kitchen is open to the dining area and the appliances include the washer, dryer, electric range and oven, dishwasher, garbage disposal and alarm system. It has a nice corner lot with a two car garage, brick mailbox and very few steps. This is a great split bedroom floor plan with a very large master bedroom, large walk-in closet and large bath with a walk-in shower. The Great room offers a tray ceiling and is generous sized. Easy living starts here!
This property is off market, which means it's not currently listed for sale or rent on Zillow. This may be different from what's available on other websites or public sources.




