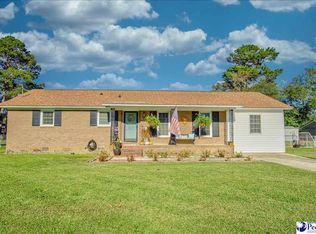Check out this beautifully maintained 1-story ranch style home in the heart of Florence! Located between 2nd and 3rd loop roads, you are just minutes drive to nearly everything Florence has to offer. This 3 bed 1.5 bath home is zoned for West Florence schools. You will love the additions and updates throughout the entire property. Personal coffee corner located in dining room, gas log fire place, carport, detached garage, and workshop storage building just to name a few of the features that you and your family will enjoy!
This property is off market, which means it's not currently listed for sale or rent on Zillow. This may be different from what's available on other websites or public sources.
