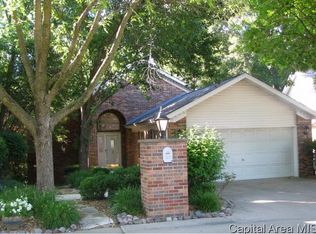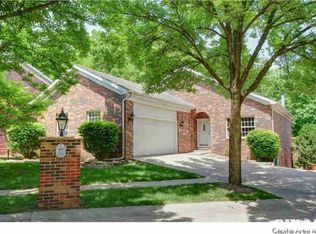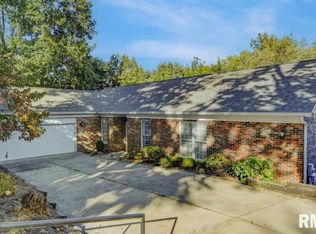Want a MAINTENANCE FREE home close to downtown & the medical community? This stylish free standing ALL BRICK home in a CONDO community is the right home.You enjoy all the space with 3400 sq ft of living space. Dramatic entry and living room with views of the wooded common area. Main floor handicap accessible bathroom, main floor laundry.Large eat-in kitchen with access to deck.Upper level is a private master suite plus loft area.Huge bedroom & expansive master bath.Walk-out lower level features family room, 2 bedrooms & full bath.Let the condo assoc mow grass & remove snow while you relax! 2018 Tax assessment was protested and a new assessment has been approved. Ask agent for updated tax information.
This property is off market, which means it's not currently listed for sale or rent on Zillow. This may be different from what's available on other websites or public sources.



