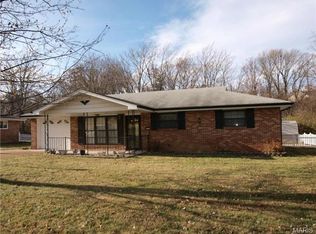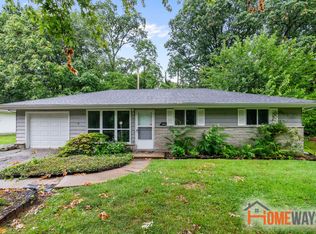Closed
Listing Provided by:
Deana D Pesek 314-401-2466,
RE/MAX Best Choice St. Louis
Bought with: Worth Clark Realty
Price Unknown
2121 Terra Ln, High Ridge, MO 63049
3beds
1,040sqft
Single Family Residence
Built in 1959
0.28 Acres Lot
$227,400 Zestimate®
$--/sqft
$1,467 Estimated rent
Home value
$227,400
$216,000 - $239,000
$1,467/mo
Zestimate® history
Loading...
Owner options
Explore your selling options
What's special
LOCATION, LOCATION, LOCATION! This stunning 3 Bdrm/2 BA turnkey ranch home, located in the heart of High Ridge, does not disappoint! Updates include: Freshly painted from floor to ceiling * New baseboards * New LVP flooring * Updated lighting * Refreshed bathrooms * Fully updated kitchen featuring custom cabinetry complete with an extra deep apron sink, great counter space, brand new stainless steel appliances and the list just keeps going! Large windows flood the home with natural light. Primary Bedroom offers a private en suite. Two additional spacious bedrooms, a hall bath and the conveniently located main floor laundry finish out this floor plan! Outside, the large level lot boasts a 12x24 outbuilding, sure to meet all your storage / workshop needs. A 1Yr Choice Home Warranty Pkg is also included. This home is minutes from major highways, shopping, dining, local entertainment and schools. So much to love about this home! DO NOT miss your chance to call it your own!
Zillow last checked: 8 hours ago
Listing updated: April 28, 2025 at 04:46pm
Listing Provided by:
Deana D Pesek 314-401-2466,
RE/MAX Best Choice St. Louis
Bought with:
Tracey Nichols, 2007009304
Worth Clark Realty
Source: MARIS,MLS#: 23032034 Originating MLS: Southern Gateway Association of REALTORS
Originating MLS: Southern Gateway Association of REALTORS
Facts & features
Interior
Bedrooms & bathrooms
- Bedrooms: 3
- Bathrooms: 2
- Full bathrooms: 1
- 1/2 bathrooms: 1
- Main level bathrooms: 2
- Main level bedrooms: 3
Primary bedroom
- Features: Floor Covering: Luxury Vinyl Plank, Wall Covering: None
- Level: Main
- Area: 140
- Dimensions: 14x10
Bedroom
- Features: Floor Covering: Luxury Vinyl Plank, Wall Covering: None
- Level: Main
- Area: 130
- Dimensions: 13x10
Bedroom
- Features: Floor Covering: Luxury Vinyl Plank, Wall Covering: None
- Level: Main
- Area: 110
- Dimensions: 11x10
Dining room
- Features: Floor Covering: Luxury Vinyl Plank, Wall Covering: None
- Level: Main
- Area: 108
- Dimensions: 12x9
Kitchen
- Features: Floor Covering: Luxury Vinyl Plank, Wall Covering: None
- Level: Main
- Area: 120
- Dimensions: 12x10
Laundry
- Features: Floor Covering: Vinyl, Wall Covering: None
- Level: Main
- Area: 55
- Dimensions: 11x5
Living room
- Features: Floor Covering: Luxury Vinyl Plank, Wall Covering: None
- Level: Main
- Area: 210
- Dimensions: 15x14
Heating
- Natural Gas, Forced Air
Cooling
- Attic Fan, Ceiling Fan(s), Central Air, Electric
Appliances
- Included: Dishwasher, ENERGY STAR Qualified Appliances, Microwave, Electric Range, Electric Oven, Refrigerator, Stainless Steel Appliance(s), Electric Water Heater
- Laundry: Main Level
Features
- Center Hall Floorplan, Dining/Living Room Combo, Kitchen/Dining Room Combo, Separate Dining, Custom Cabinetry, Pantry
- Doors: Panel Door(s), Sliding Doors
- Windows: Insulated Windows, Storm Window(s), Tilt-In Windows
- Has basement: No
- Has fireplace: No
Interior area
- Total structure area: 1,040
- Total interior livable area: 1,040 sqft
- Finished area above ground: 1,040
- Finished area below ground: 0
Property
Parking
- Total spaces: 1
- Parking features: Additional Parking, Attached, Garage, Garage Door Opener, Off Street, Storage, Workshop in Garage
- Attached garage spaces: 1
Features
- Levels: One
Lot
- Size: 0.28 Acres
- Dimensions: 70 x 135 x 156 x 127
- Features: Adjoins Wooded Area, Corner Lot, Level
Details
- Additional structures: Metal Building, Outbuilding
- Parcel number: 031.012.01001070
- Special conditions: Standard
Construction
Type & style
- Home type: SingleFamily
- Architectural style: Contemporary,Traditional,Ranch
- Property subtype: Single Family Residence
Materials
- Brick, Frame
- Foundation: Slab
Condition
- Year built: 1959
Details
- Warranty included: Yes
Utilities & green energy
- Sewer: Public Sewer
- Water: Public
Community & neighborhood
Location
- Region: High Ridge
- Subdivision: Ohenry Valley02
Other
Other facts
- Listing terms: Cash,Conventional,FHA,VA Loan
- Ownership: Private
- Road surface type: Asphalt
Price history
| Date | Event | Price |
|---|---|---|
| 7/17/2023 | Sold | -- |
Source: | ||
| 6/18/2023 | Pending sale | $185,000$178/sqft |
Source: | ||
| 6/17/2023 | Listed for sale | $185,000$178/sqft |
Source: | ||
Public tax history
| Year | Property taxes | Tax assessment |
|---|---|---|
| 2025 | $1,289 +7.6% | $18,100 +9% |
| 2024 | $1,199 +0.5% | $16,600 |
| 2023 | $1,192 -0.1% | $16,600 |
Find assessor info on the county website
Neighborhood: 63049
Nearby schools
GreatSchools rating
- 7/10Brennan Woods Elementary SchoolGrades: K-5Distance: 0.9 mi
- 5/10Wood Ridge Middle SchoolGrades: 6-8Distance: 0.5 mi
- 6/10Northwest High SchoolGrades: 9-12Distance: 9.4 mi
Schools provided by the listing agent
- Elementary: Brennan Woods Elem.
- Middle: Wood Ridge Middle School
- High: Northwest High
Source: MARIS. This data may not be complete. We recommend contacting the local school district to confirm school assignments for this home.
Get a cash offer in 3 minutes
Find out how much your home could sell for in as little as 3 minutes with a no-obligation cash offer.
Estimated market value
$227,400

