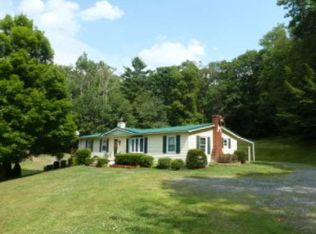The PA Wilds are calling you. With 11 acres, there is room to roam. The 32 x 48 steel building had a 16'x 14' door to accommodate larger vehicles. There is a wood/coal burner for an alternative heat source to the oil forced air system. The fenced in area located off the walk out lower level is perfect for "Fido" the unfinished area would be great for expansion or storage. The kitchen will please the cook with an island prep sink and a separate wet bar. The patio doors lead you to a deck with a view. Relax after a long day in the gazebo attached to the large back deck overlooking the wooded surroundings. The family room off the kitchen boasts a vaulted ceiling and a fireplace to curl up to on cool evenings. The office area boasts hard wood flooring and offers privacy with the French doors. The second floor cat walk overlooks the family room. The master bedroom comes complete with dual walk in closets and a large bath. Priced to sell.
This property is off market, which means it's not currently listed for sale or rent on Zillow. This may be different from what's available on other websites or public sources.

