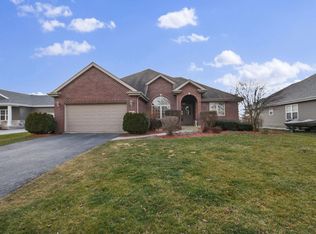This American classic design is one of Phillippe's most popular ranch models to choose from. Standard 3 car garage, vaulted ceilings in main living space, and plenty of natural light are some of the key features here. Step into the foyer and the home opens up into the expansive living room with the fireplace adorned with floor to ceiling tile plays well as the centerpiece. Front room offers flex space to use as a home office or 4th bedroom. The master bedroom with decorative tray ceiling, spa-like master bath shows well with decorative tile design, double vanity bowls, and large walk-in closet. The kitchen is the heart of this home, with a large peninsula and lots of cabinet space providing an abundance of storage, work area and additional seating for family and guests. Other key components include granite countertops, black stainless smudge-proof appliances, large pantry and more. The over-sized laundry room is conveniently located as a 'drop zone' with extra cabinets and closets. *Under Construction, Pricing Subject to Change*
This property is off market, which means it's not currently listed for sale or rent on Zillow. This may be different from what's available on other websites or public sources.
