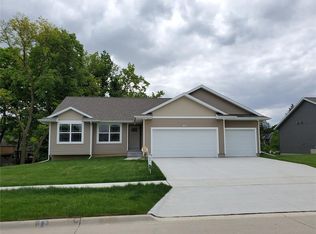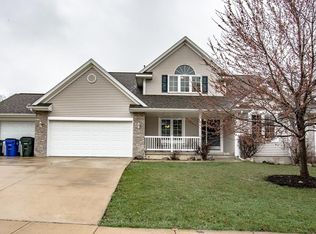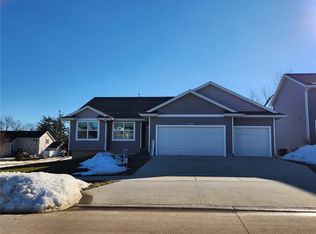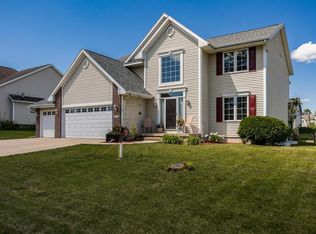Sold for $340,000
$340,000
2121 Shady Grove Rd SW, Cedar Rapids, IA 52404
4beds
2,329sqft
Single Family Residence
Built in 2019
0.28 Acres Lot
$359,300 Zestimate®
$146/sqft
$2,402 Estimated rent
Home value
$359,300
$341,000 - $377,000
$2,402/mo
Zestimate® history
Loading...
Owner options
Explore your selling options
What's special
Welcome to this meticulously crafted 4-bedroom, 2-bathroom home built in 2019 by Jerry's Homes. Situated in a desirable neighborhood, this home combines modern elegance with thoughtful design features.
As you enter, you'll be greeted by the timeless allure of quartz countertops adorning both the kitchen and bathrooms, enhancing both functionality and aesthetics. The interior is accentuated by large profile-stained trim, adding a touch of sophistication to every corner.
The main level boasts a seamlessly flowing layout, featuring a gas-powered fireplace in the great room, offering warmth and ambiance on chilly evenings. The convenience of a first-floor laundry adds practicality to your daily routine.
Downstairs, the finished lower level reveals a spacious recreational room, perfect for entertaining friends and family. An additional fourth bedroom provides versatility for guests or as a private retreat.
This home comes complete with all appliances, ensuring a seamless transition for the lucky new owners. With its blend of quality craftsmanship and modern conveniences, this property offers a truly turnkey living experience.
Zillow last checked: 8 hours ago
Listing updated: April 03, 2024 at 07:24am
Listed by:
Blake Brandt 319-378-8760,
Realty87
Bought with:
Alexis Kemp
RE/MAX CONCEPTS
Source: CRAAR, CDRMLS,MLS#: 2400970 Originating MLS: Cedar Rapids Area Association Of Realtors
Originating MLS: Cedar Rapids Area Association Of Realtors
Facts & features
Interior
Bedrooms & bathrooms
- Bedrooms: 4
- Bathrooms: 2
- Full bathrooms: 2
Other
- Level: First
Heating
- Forced Air, Gas, Hot Water
Cooling
- Central Air
Appliances
- Included: Dryer, Dishwasher, Electric Water Heater, Disposal, Microwave, Range, Refrigerator, Washer
Features
- Kitchen/Dining Combo, Main Level Primary
- Basement: Full
- Has fireplace: Yes
- Fireplace features: Great Room
Interior area
- Total interior livable area: 2,329 sqft
- Finished area above ground: 1,427
- Finished area below ground: 902
Property
Parking
- Total spaces: 3
- Parking features: Garage, Garage Door Opener
- Garage spaces: 3
Features
- Patio & porch: Deck
Lot
- Size: 0.28 Acres
- Dimensions: 12,015
- Features: Gentle Sloping
Details
- Parcel number: 143113000100000
Construction
Type & style
- Home type: SingleFamily
- Architectural style: Ranch
- Property subtype: Single Family Residence
Materials
- Aluminum Siding, Frame
Condition
- New construction: No
- Year built: 2019
Details
- Builder name: Jerry's Homes
Utilities & green energy
- Sewer: Public Sewer
- Water: Public
- Utilities for property: Cable Connected
Community & neighborhood
Location
- Region: Cedar Rapids
Other
Other facts
- Listing terms: Cash,Conventional
Price history
| Date | Event | Price |
|---|---|---|
| 4/1/2024 | Sold | $340,000+0.3%$146/sqft |
Source: | ||
| 2/21/2024 | Pending sale | $339,000$146/sqft |
Source: | ||
| 2/20/2024 | Listed for sale | $339,000+14.4%$146/sqft |
Source: | ||
| 12/17/2020 | Sold | $296,350+2.2%$127/sqft |
Source: | ||
| 5/15/2020 | Price change | $289,950-6.5%$124/sqft |
Source: COLDWELL BANKER HEDGES #1905284 Report a problem | ||
Public tax history
| Year | Property taxes | Tax assessment |
|---|---|---|
| 2024 | $5,874 -1.6% | $335,300 +1% |
| 2023 | $5,968 +6.1% | $331,900 +17.3% |
| 2022 | $5,626 +8% | $283,000 +4.2% |
Find assessor info on the county website
Neighborhood: 52404
Nearby schools
GreatSchools rating
- 2/10Van Buren Elementary SchoolGrades: K-5Distance: 0.6 mi
- 2/10Wilson Middle SchoolGrades: 6-8Distance: 1.8 mi
- 1/10Thomas Jefferson High SchoolGrades: 9-12Distance: 0.4 mi
Schools provided by the listing agent
- Elementary: Van Buren
- Middle: Wilson
- High: Jefferson
Source: CRAAR, CDRMLS. This data may not be complete. We recommend contacting the local school district to confirm school assignments for this home.
Get pre-qualified for a loan
At Zillow Home Loans, we can pre-qualify you in as little as 5 minutes with no impact to your credit score.An equal housing lender. NMLS #10287.
Sell with ease on Zillow
Get a Zillow Showcase℠ listing at no additional cost and you could sell for —faster.
$359,300
2% more+$7,186
With Zillow Showcase(estimated)$366,486



