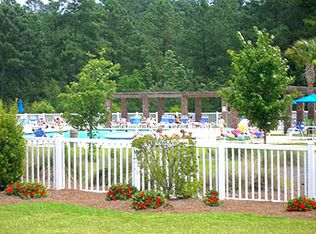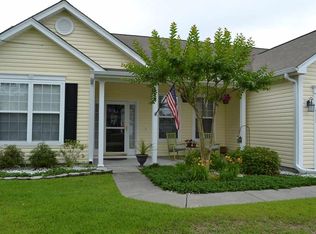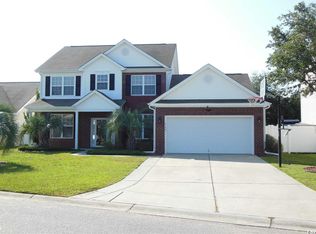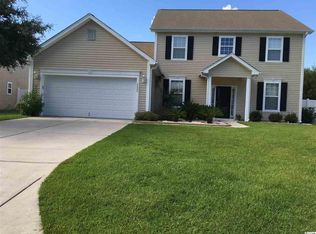Sold for $395,000
$395,000
2121 Seneca Ridge Dr., Myrtle Beach, SC 29579
4beds
2,379sqft
Single Family Residence
Built in 2005
8,712 Square Feet Lot
$394,900 Zestimate®
$166/sqft
$2,377 Estimated rent
Home value
$394,900
$371,000 - $419,000
$2,377/mo
Zestimate® history
Loading...
Owner options
Explore your selling options
What's special
Welcome to your dream home in the heart of Myrtle Beach's coveted Carolina Forest area! Nestled in the community of Avalon, this stunning property beckons with its spacious interiors, abundant natural light, and a wealth of amenities right at your fingertips. Upon arrival, ample parking awaits in the driveway or the two-car garage, while the manicured landscaping sets the stage for the beauty that lies within. Step through the covered porch and be greeted by an inviting foyer, adorned with fresh paint and neutral finishes, just waiting for your personal touch. The first floor unfolds with expansive, interconnected living spaces, seamlessly flowing from the welcoming foyer to the airy living room adorned with a cathedral ceiling and sun-drenched windows. The formal dining area effortlessly transitions to the gourmet kitchen, boasting stainless steel appliances, ample cabinetry and granite countertops, a convenient mail/work desk, an entertainment/serving station, pantry, breakfast bar and nook for casual dining options. Retreat to the luxurious first-floor master suite, featuring a spa-like bathroom with dual sinks, a rejuvenating garden tub, and a separate shower, as well as a spacious walk-in closet for all your storage needs. Completing the main level is a convenient half bathroom, a laundry room with shelving and a utility sink, and additional storage tucked away under the stairs. Ascend to the second level to discover three generously sized bedrooms, each bathed in natural light and thoughtfully designed for comfort and convenience. A versatile Carolina room is located off of the living room, offering a serene retreat for reading, relaxation, or hosting guests. This room leads to your private fenced backyard oasis, where an expansive patio beckons for al fresco dining, entertaining, or simply unwinding in the breeze. The owner is also open to customizing this home for you! Please ask for more details. The Avalon community has amazing amenities for an active lifestyle. This community boasts a large recreation area that includes a pool, hot tub, covered picnic pavilion, playground, baseball/softball diamond, basketball court, beach volleyball court, and more. Avalon is located in the highly desirable Carolina Forest area of Myrtle Beach, affording its residents easy access to Robert Grissom Parkway, Highway 17 Bypass, and Highway 31. Enjoy the lifestyle this location provides with close proximity to area restaurants, shopping, entertainment, award-winning schools, and the ocean. Carolina Forest Blvd is also bordered by a paved multipurpose path that is miles long for walking or cycling. Rest easy knowing you are only a short drive from medical centers, doctors' offices, pharmacies, banks, post offices, and grocery stores. HOA information has been provided to the best of our ability. All information should be verified and approved by the buyer. Square footage is approximate and not guaranteed. Buyer is responsible for verification.
Zillow last checked: 8 hours ago
Listing updated: June 21, 2024 at 07:42am
Listed by:
Brittany Foy Associates 843-685-3969,
Foy Realty,
Lael J Martin 828-301-2303,
Foy Realty
Bought with:
Seth June Team
S.H. June & Associates, LLC
Source: CCAR,MLS#: 2409813
Facts & features
Interior
Bedrooms & bathrooms
- Bedrooms: 4
- Bathrooms: 3
- Full bathrooms: 2
- 1/2 bathrooms: 1
Primary bedroom
- Features: Ceiling Fan(s), Main Level Master, Walk-In Closet(s)
Primary bathroom
- Features: Bathtub, Dual Sinks, Separate Shower
Dining room
- Features: Separate/Formal Dining Room
Kitchen
- Features: Breakfast Bar, Breakfast Area, Kitchen Island, Pantry, Stainless Steel Appliances, Solid Surface Counters
Living room
- Features: Ceiling Fan(s), Vaulted Ceiling(s)
Other
- Features: Bedroom on Main Level, Entrance Foyer
Heating
- Central, Electric
Cooling
- Central Air
Appliances
- Included: Dishwasher, Disposal, Microwave, Range, Refrigerator
- Laundry: Washer Hookup
Features
- Breakfast Bar, Bedroom on Main Level, Breakfast Area, Entrance Foyer, Kitchen Island, Stainless Steel Appliances, Solid Surface Counters
- Flooring: Carpet, Tile
Interior area
- Total structure area: 2,962
- Total interior livable area: 2,379 sqft
Property
Parking
- Total spaces: 6
- Parking features: Attached, Garage, Two Car Garage
- Attached garage spaces: 2
Features
- Levels: Two
- Stories: 2
- Patio & porch: Front Porch, Patio
- Exterior features: Fence, Patio
- Pool features: Community, Outdoor Pool
Lot
- Size: 8,712 sqft
- Features: Outside City Limits, Rectangular, Rectangular Lot
Details
- Additional parcels included: ,
- Parcel number: 39805030057
- Zoning: Res
- Special conditions: None
Construction
Type & style
- Home type: SingleFamily
- Architectural style: Traditional
- Property subtype: Single Family Residence
Materials
- Vinyl Siding
- Foundation: Slab
Condition
- Resale
- Year built: 2005
Utilities & green energy
- Water: Public
- Utilities for property: Electricity Available, Sewer Available, Water Available
Community & neighborhood
Security
- Security features: Smoke Detector(s)
Community
- Community features: Clubhouse, Golf Carts OK, Recreation Area, Tennis Court(s), Long Term Rental Allowed, Pool
Location
- Region: Myrtle Beach
- Subdivision: Carolina Forest - Avalon
HOA & financial
HOA
- Has HOA: Yes
- HOA fee: $66 monthly
- Amenities included: Clubhouse, Owner Allowed Golf Cart, Owner Allowed Motorcycle, Pet Restrictions, Tennis Court(s)
- Services included: Common Areas, Legal/Accounting, Pool(s), Recreation Facilities, Trash
Other
Other facts
- Listing terms: Cash,Conventional,FHA,VA Loan
Price history
| Date | Event | Price |
|---|---|---|
| 6/21/2024 | Sold | $395,000$166/sqft |
Source: | ||
| 5/20/2024 | Contingent | $395,000$166/sqft |
Source: | ||
| 5/7/2024 | Price change | $395,000-4.8%$166/sqft |
Source: | ||
| 4/22/2024 | Listed for sale | $415,000+33.9%$174/sqft |
Source: | ||
| 3/21/2024 | Sold | $310,000-19.5%$130/sqft |
Source: Public Record Report a problem | ||
Public tax history
| Year | Property taxes | Tax assessment |
|---|---|---|
| 2024 | $1,148 +7.2% | $287,868 +15% |
| 2023 | $1,071 | $250,320 |
| 2022 | -- | $250,320 |
Find assessor info on the county website
Neighborhood: Carolina Forest
Nearby schools
GreatSchools rating
- 7/10Carolina Forest Elementary SchoolGrades: PK-5Distance: 2.1 mi
- 7/10Ten Oaks MiddleGrades: 6-8Distance: 1.1 mi
- 7/10Carolina Forest High SchoolGrades: 9-12Distance: 3.2 mi
Schools provided by the listing agent
- Elementary: Carolina Forest Elementary School
- Middle: Ten Oaks Middle
- High: Carolina Forest High School
Source: CCAR. This data may not be complete. We recommend contacting the local school district to confirm school assignments for this home.
Get pre-qualified for a loan
At Zillow Home Loans, we can pre-qualify you in as little as 5 minutes with no impact to your credit score.An equal housing lender. NMLS #10287.
Sell for more on Zillow
Get a Zillow Showcase℠ listing at no additional cost and you could sell for .
$394,900
2% more+$7,898
With Zillow Showcase(estimated)$402,798



