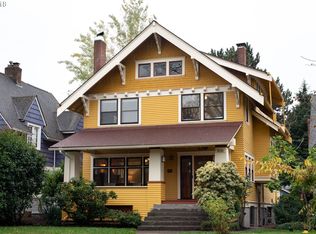One of a Kind Historic Ladds Addition home. 1924 Charm with a touch of old and new. With European style kitchen, Paperstone counters. Built-ins in dining room. Upper level is a master bedroom suite with a clawfoot tub. Hardwood floors. On bike route, short distance to the Orange line. Walk Score 91/Bike Score 100! Walking distance to great restaurants and shopping on Hawthorne and Division.
This property is off market, which means it's not currently listed for sale or rent on Zillow. This may be different from what's available on other websites or public sources.
