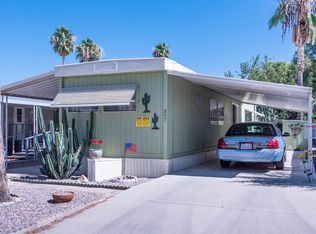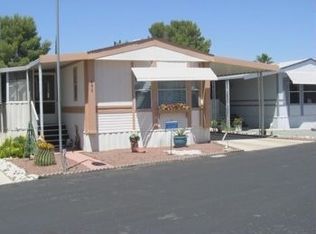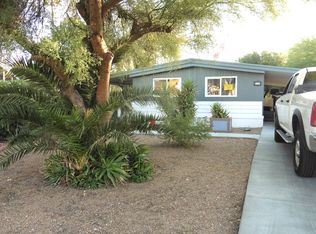Come see one of the finest homes in the Tucson Meadows Community. Meticulously maintained home greets you with a large front porch with rolling shades , allowing you to enjoy the outdoor living of Arizona. Walk inside and it appears too good to be a manufactured home with beautiful laminate woof flooring and ceramic tile throughout the house. Kitchen has new cabinets, with granite counter tops and stainless steel appliances. Manufactured home is located in this great 55+ community. Sale is for the unit only, no real estate/land is included. Lot rent is $542/month. Community application and approval of all buyer's required.
This property is off market, which means it's not currently listed for sale or rent on Zillow. This may be different from what's available on other websites or public sources.


