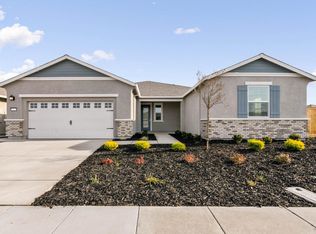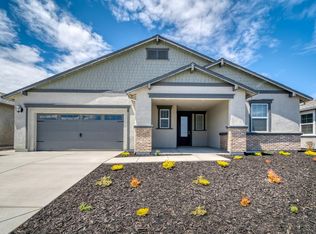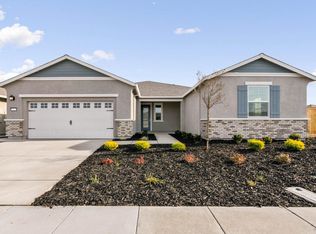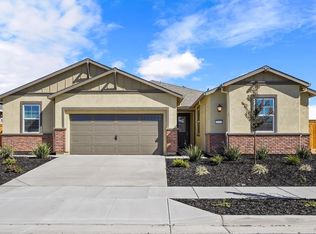Sold for $573,900
Zestimate®
$573,900
2121 Rustic Oak Lane, Rio Vista, CA 94571
3beds
2,195sqft
Single Family Residence
Built in 2024
7,000.09 Square Feet Lot
$573,900 Zestimate®
$261/sqft
$3,284 Estimated rent
Home value
$573,900
$528,000 - $626,000
$3,284/mo
Zestimate® history
Loading...
Owner options
Explore your selling options
What's special
Introducing our most popular floorplan from the exclusive luxury home collection, nestled within Summit at Liberty - a charming 55+ community in Rio Vista! This beautifully designed three-bedroom, two-bath single-story residence offers the perfect blend of style, comfort, and functionality. The chef-ready kitchen opens seamlessly to the dining and family rooms, creating an inviting open-concept layout ideal for entertaining and everyday living. The spacious master suite serves as a true retreat, featuring a stunning en-suite bathroom with double sinks, a large soaking tub, and an extended shower. Plus, the added versatile flex room can be customized to fit your lifestyle - whether as a home office, craft space, or guest room. Enjoy designer-selected upgrades included at no extra cost, such as granite countertops, energy-efficient kitchen appliances, included solar panels, and more - combining elegance and efficiency in every detail.
Zillow last checked: 8 hours ago
Listing updated: December 30, 2025 at 04:11am
Listed by:
Jeanine M Roach DRE #02055587 916-407-7796,
LGI Realty - California, Inc. 916-407-7796
Bought with:
Jeanine M Roach, DRE #02055587
LGI Realty - California, Inc.
Source: BAREIS,MLS#: 325052539 Originating MLS: Sonoma
Originating MLS: Sonoma
Facts & features
Interior
Bedrooms & bathrooms
- Bedrooms: 3
- Bathrooms: 2
- Full bathrooms: 2
Bedroom
- Level: Main
Primary bathroom
- Features: Double Vanity, Fiberglass, Granite, Shower Stall(s), Tub
Bathroom
- Level: Main
Dining room
- Features: Dining/Living Combo
- Level: Main
Kitchen
- Features: Breakfast Area, Butlers Pantry, Granite Counters, Kitchen Island, Island w/Sink, Kitchen/Family Combo, Space in Kitchen
- Level: Main
Living room
- Level: Main
Heating
- Central, Electric
Cooling
- Ceiling Fan(s), Central Air
Appliances
- Included: Dishwasher, Disposal, Electric Cooktop, Electric Water Heater, Free-Standing Electric Oven, Free-Standing Electric Range, Free-Standing Refrigerator, Microwave, Plumbed For Ice Maker, Tankless Water Heater
- Laundry: Cabinets, Electric, Hookups Only, Inside Area, Inside Room, Sink
Features
- Flooring: Carpet, Vinyl
- Windows: Dual Pane Partial, Low Emissivity Windows, Weather Stripped, Screens
- Has basement: No
- Has fireplace: Yes
Interior area
- Total structure area: 2,195
- Total interior livable area: 2,195 sqft
Property
Parking
- Total spaces: 3
- Parking features: Attached, Garage Door Opener, Garage Faces Front, Inside Entrance, Uncovered Parking Spaces 2+, Paved
- Attached garage spaces: 3
- Has uncovered spaces: Yes
Features
- Stories: 1
- Patio & porch: Patio, Front Porch
- Fencing: Back Yard,Fenced,Wood
- Waterfront features: Stream Seasonal
Lot
- Size: 7,000 sqft
- Features: Sprinklers In Front, Landscape Front, Low Maintenance, Shape Regular, Storm Drain, Sidewalk/Curb/Gutter
Details
- Parcel number: 0176392050
- Special conditions: Standard
Construction
Type & style
- Home type: SingleFamily
- Architectural style: Ranch
- Property subtype: Single Family Residence
Materials
- Ceiling Insulation, Concrete, Fiber Cement, Floor Insulation, Lap Siding, Stucco, Wall Insulation, Wood
- Foundation: Concrete, Slab
- Roof: Composition,Shingle
Condition
- New Construction
- New construction: Yes
- Year built: 2024
Details
- Builder name: LGI Homes - California LLC
Utilities & green energy
- Electric: Photovoltaics Seller Owned
- Sewer: Public Sewer
- Water: Public
- Utilities for property: Cable Available, Electricity Connected, Internet Available, Public, Underground Utilities
Green energy
- Energy efficient items: Appliances, Construction, Lighting, Roof, Thermostat, Windows
- Energy generation: Solar
Community & neighborhood
Security
- Security features: Carbon Monoxide Detector(s), Smoke Detector(s), Unguarded Gate
Community
- Community features: Gated
Senior living
- Senior community: Yes
Location
- Region: Rio Vista
- Subdivision: Summit at Liberty
HOA & financial
HOA
- Has HOA: Yes
- HOA fee: $300 monthly
- Amenities included: Clubhouse, Dog Park, Sport Court, Game Court Exterior, Game Court Interior, Gym, Pool, Racquetball, Recreation Room, Recreation Facilities, Spa/Hot Tub, Tennis Court(s), Trail(s), Workshop Area
- Services included: Maintenance Structure, Maintenance Grounds, Management, Organized Activities, Pool, Recreation Facility
- Association name: First Service Residential
- Association phone: 800-428-5588
Price history
| Date | Event | Price |
|---|---|---|
| 12/30/2025 | Sold | $573,900$261/sqft |
Source: | ||
| 12/9/2025 | Pending sale | $573,900$261/sqft |
Source: | ||
| 10/31/2025 | Price change | $573,900-0.7%$261/sqft |
Source: | ||
| 10/2/2025 | Price change | $577,900+1.2%$263/sqft |
Source: | ||
| 9/13/2025 | Price change | $570,900-8.1%$260/sqft |
Source: | ||
Public tax history
| Year | Property taxes | Tax assessment |
|---|---|---|
| 2025 | $3,205 +30.5% | $93,989 +2% |
| 2024 | $2,456 +1.2% | $92,147 +2% |
| 2023 | $2,428 +3% | $90,341 +2% |
Find assessor info on the county website
Neighborhood: 94571
Nearby schools
GreatSchools rating
- 2/10D. H. White Elementary SchoolGrades: K-6Distance: 2.9 mi
- 2/10Riverview Middle SchoolGrades: 7-8Distance: 3.7 mi
- 3/10Rio Vista High SchoolGrades: 9-12Distance: 3.4 mi
Get a cash offer in 3 minutes
Find out how much your home could sell for in as little as 3 minutes with a no-obligation cash offer.
Estimated market value$573,900
Get a cash offer in 3 minutes
Find out how much your home could sell for in as little as 3 minutes with a no-obligation cash offer.
Estimated market value
$573,900



