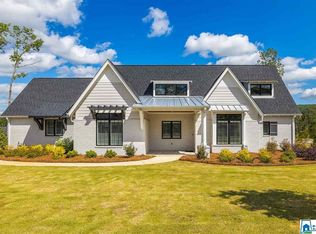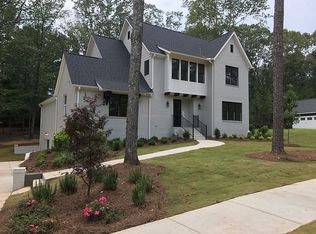EXECUTIVE home across from Exclusive Shoal Creek.A must see 4 bedroom 3.5 bathroom home with views of Double Oak Mountain! A Large foyer leads you to an open floor plan. The chefs kitchen is anchored by an island that sits at least 6. Kitchen finishes are everything you would expect in a home of this caliber; quartz counters, soft-close drawers, gas stove, stainless steel appliances and plenty of cabinets. First floor includes master bed/bath as well as a large second bedroom for a nursery or visiting parents. There is a flex area that can be a study or office. Upstairs has another huge den plus two more bedrooms and a full bath. Home features large covered deck as well as a porch below. Imagine fishing or watching the wildlife steps from your backdoor! Professional designed and installed landscaping with irrigation system. Unfinished basement to grow!
This property is off market, which means it's not currently listed for sale or rent on Zillow. This may be different from what's available on other websites or public sources.

