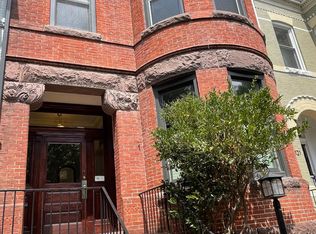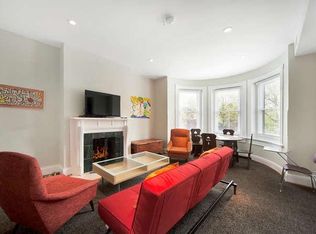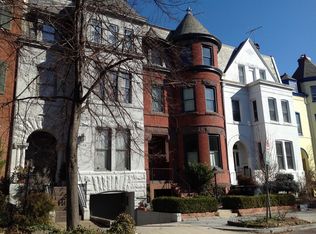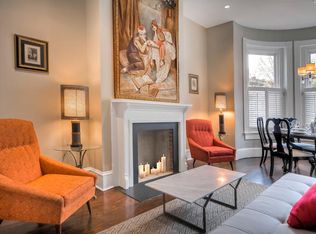Fabolous Price Reduction! Victorian era sophistication in a fabulous location! High ceilings, spacious living room, fully equipped kitchen w/ dining & private entertaining deck. Mastersuite encompasses almost entire 2nd level . LL features a spacious rec room, large BR w/ BA & private front entry, perfect in-law suite! Short distance to Metro, shops & restaurants. Approx. 3,300 sq.ft, 6BR,3.5 BA
This property is off market, which means it's not currently listed for sale or rent on Zillow. This may be different from what's available on other websites or public sources.



