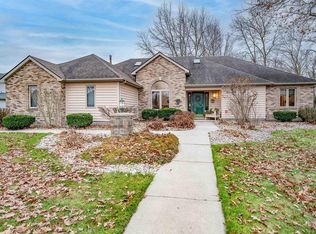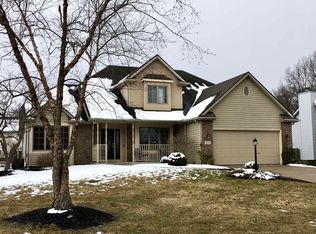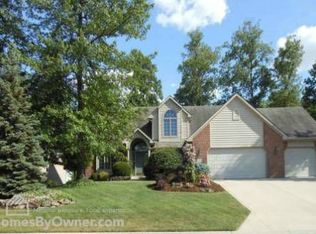Closed
$385,100
2121 Point Wood Rd, Fort Wayne, IN 46818
4beds
3,184sqft
Single Family Residence
Built in 1997
10,454.4 Square Feet Lot
$393,300 Zestimate®
$--/sqft
$2,707 Estimated rent
Home value
$393,300
$354,000 - $437,000
$2,707/mo
Zestimate® history
Loading...
Owner options
Explore your selling options
What's special
Discover this charming 4-bedroom, 2.5-bath home with a finished basement in the highly sought-after Northwest Allen Schools district! This 2-story home offers a spacious and functional layout, including a great room with vaulted ceilings and gas log fireplace, formal dining room, bright breakfast nook, and kitchen complete with granite countertops and stainless steel appliances. The main floor primary suite is a true retreat, featuring a luxurious jetted tub, a large walk-in closet, and plenty of space to unwind. Upstairs, you’ll find three additional bedrooms, including one with its own walk-in closet. The finished basement provides even more living space with a generous family room and a versatile den, ideal for a home office, playroom, or media space. Recent updates include vinyl plank floors in 2021, bathroom tile floors in 2021, garage door in 2022, and an awesome 2 tier patio in 2022. Outside you will find a nice sized back yard with privacy fence, a small deck, and the large patio. A 2 car garage with a bump out and some nice curb appeal round out this great home!
Zillow last checked: 8 hours ago
Listing updated: October 18, 2024 at 07:16am
Listed by:
Lydia R Sparling 260-402-2488,
Mike Thomas Assoc., Inc
Bought with:
Lydia R Sparling, RB14041505
Mike Thomas Assoc., Inc
Source: IRMLS,MLS#: 202433074
Facts & features
Interior
Bedrooms & bathrooms
- Bedrooms: 4
- Bathrooms: 3
- Full bathrooms: 2
- 1/2 bathrooms: 1
- Main level bedrooms: 1
Bedroom 1
- Level: Main
Bedroom 2
- Level: Upper
Dining room
- Level: Main
- Area: 143
- Dimensions: 13 x 11
Family room
- Level: Basement
- Area: 160
- Dimensions: 16 x 10
Kitchen
- Level: Main
- Area: 130
- Dimensions: 13 x 10
Living room
- Level: Main
- Area: 294
- Dimensions: 21 x 14
Office
- Level: Basement
- Area: 110
- Dimensions: 11 x 10
Heating
- Natural Gas, Forced Air
Cooling
- Central Air
Appliances
- Included: Dishwasher, Microwave, Refrigerator, Gas Range
Features
- Basement: Partial,Finished
- Number of fireplaces: 1
- Fireplace features: Living Room, Gas Log
Interior area
- Total structure area: 4,123
- Total interior livable area: 3,184 sqft
- Finished area above ground: 2,384
- Finished area below ground: 800
Property
Parking
- Total spaces: 2
- Parking features: Attached
- Attached garage spaces: 2
Features
- Levels: Two
- Stories: 2
- Fencing: Privacy
Lot
- Size: 10,454 sqft
- Dimensions: 24x21
- Features: Level
Details
- Parcel number: 020231427006.000091
Construction
Type & style
- Home type: SingleFamily
- Property subtype: Single Family Residence
Materials
- Brick, Vinyl Siding, Wood Siding
Condition
- New construction: No
- Year built: 1997
Utilities & green energy
- Sewer: City
- Water: City
Community & neighborhood
Location
- Region: Fort Wayne
- Subdivision: Falls of Keefer Creek
HOA & financial
HOA
- Has HOA: Yes
- HOA fee: $205 annually
Other
Other facts
- Listing terms: Cash,Conventional,FHA,VA Loan
Price history
| Date | Event | Price |
|---|---|---|
| 10/17/2024 | Sold | $385,100 |
Source: | ||
| 9/12/2024 | Pending sale | $385,100 |
Source: | ||
| 8/29/2024 | Listed for sale | $385,100-1.1% |
Source: | ||
| 8/22/2024 | Listing removed | $389,500 |
Source: | ||
| 8/2/2024 | Price change | $389,500-1.3% |
Source: | ||
Public tax history
| Year | Property taxes | Tax assessment |
|---|---|---|
| 2024 | $3,420 +9.3% | $340,700 +2.9% |
| 2023 | $3,130 +11% | $331,100 +9.9% |
| 2022 | $2,819 +9.7% | $301,400 +11.6% |
Find assessor info on the county website
Neighborhood: 46818
Nearby schools
GreatSchools rating
- 6/10Hickory Center Elementary SchoolGrades: PK-5Distance: 1.1 mi
- 6/10Carroll Middle SchoolGrades: 6-8Distance: 1.7 mi
- 9/10Carroll High SchoolGrades: PK,9-12Distance: 1.1 mi
Schools provided by the listing agent
- Elementary: Hickory Center
- Middle: Carroll
- High: Carroll
- District: Northwest Allen County
Source: IRMLS. This data may not be complete. We recommend contacting the local school district to confirm school assignments for this home.
Get pre-qualified for a loan
At Zillow Home Loans, we can pre-qualify you in as little as 5 minutes with no impact to your credit score.An equal housing lender. NMLS #10287.
Sell with ease on Zillow
Get a Zillow Showcase℠ listing at no additional cost and you could sell for —faster.
$393,300
2% more+$7,866
With Zillow Showcase(estimated)$401,166


