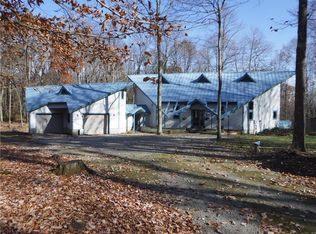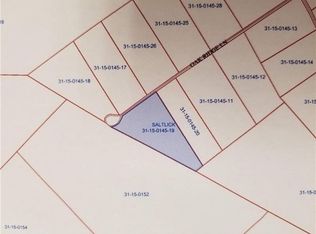Sold for $549,000
$549,000
2121 Oak Ridge Dr, Champion, PA 15622
3beds
--sqft
Single Family Residence
Built in 2000
2.62 Acres Lot
$577,000 Zestimate®
$--/sqft
$2,327 Estimated rent
Home value
$577,000
$421,000 - $796,000
$2,327/mo
Zestimate® history
Loading...
Owner options
Explore your selling options
What's special
Meticulous Mountain Home in Oak Ridge Estates on 2.6 wooded areas. Minutes from both 7 Springs & Hidden Valley Resorts. Pull up the drive to be impressed with the attention to detail both inside & out. This sprawling ranch offers 3 bedrooms, open kitchen with granite counters & newer stainless-steel appliances, dining/living room w/ fireplace, amazing family/rec room w/ SWIM SPA & New Nature Stone Flooring, wet bar & fireplace, plus an oversized 2-car garage with oversized doors! Master Suite has a Gorgeous Slate & Stone Bathroom. Numerous updates & upgrades throughout such as heat pump units & ventilation system, backup generator, exterior LED lighting, expanded driveway and more. Step outside and you will not want to leave! Outdoor entertaining area includes hot tub, covered deck, built-in fireplace & grill, all composite decking, firepit, plus the owner is including the electric golf cart, lawn tractor and shed. Did we mention it is Turn Key & Furnished just in time for ski season!
Zillow last checked: 8 hours ago
Listing updated: January 15, 2025 at 02:01pm
Listed by:
Erin Mikolich 724-593-6195,
BERKSHIRE HATHAWAY THE PREFERRED REALTY
Bought with:
Melissa Merriman, AB069128
KELLER WILLIAMS REALTY
Source: WPMLS,MLS#: 1682559 Originating MLS: West Penn Multi-List
Originating MLS: West Penn Multi-List
Facts & features
Interior
Bedrooms & bathrooms
- Bedrooms: 3
- Bathrooms: 3
- Full bathrooms: 3
Primary bedroom
- Level: Main
- Dimensions: 15x12
Bedroom 2
- Level: Main
- Dimensions: 13x11
Bedroom 3
- Level: Main
- Dimensions: 13x10
Bonus room
- Level: Main
- Dimensions: 28x25
Dining room
- Level: Main
- Dimensions: 11x11
Entry foyer
- Level: Main
Kitchen
- Level: Main
- Dimensions: 15x11
Laundry
- Level: Main
Living room
- Level: Main
- Dimensions: 19x14
Heating
- Forced Air, Propane
Cooling
- Central Air
Appliances
- Included: Some Electric Appliances, Dryer, Dishwasher, Microwave, Refrigerator, Stove, Washer
Features
- Hot Tub/Spa, Window Treatments
- Flooring: Ceramic Tile, Laminate
- Windows: Multi Pane, Screens, Window Treatments
- Basement: Crawl Space
- Number of fireplaces: 2
- Fireplace features: Gas
Property
Parking
- Total spaces: 2
- Parking features: Attached, Garage, Garage Door Opener
- Has attached garage: Yes
Features
- Levels: One
- Stories: 1
- Has spa: Yes
- Spa features: Hot Tub
Lot
- Size: 2.62 Acres
- Dimensions: 242 x 404 x 251 x 420
Details
- Parcel number: 3115014529
Construction
Type & style
- Home type: SingleFamily
- Architectural style: Contemporary,Ranch
- Property subtype: Single Family Residence
Materials
- Frame
- Roof: Asphalt
Condition
- Resale
- Year built: 2000
Utilities & green energy
- Sewer: Mound Septic
- Water: Well
Community & neighborhood
Location
- Region: Champion
- Subdivision: Oakridge Estates
HOA & financial
HOA
- Has HOA: Yes
- HOA fee: $400 annually
Price history
| Date | Event | Price |
|---|---|---|
| 1/15/2025 | Sold | $549,000 |
Source: | ||
| 1/14/2025 | Pending sale | $549,000 |
Source: | ||
| 12/15/2024 | Contingent | $549,000 |
Source: | ||
| 12/11/2024 | Listed for sale | $549,000 |
Source: | ||
| 10/21/2022 | Sold | $549,000 |
Source: | ||
Public tax history
| Year | Property taxes | Tax assessment |
|---|---|---|
| 2024 | $5,140 +8.7% | $207,680 |
| 2023 | $4,727 | $207,680 |
| 2022 | $4,727 | $207,680 |
Find assessor info on the county website
Neighborhood: 15622
Nearby schools
GreatSchools rating
- NAClifford N Pritts El SchoolGrades: K-5Distance: 1.4 mi
- 7/10Connellsville Jhs EastGrades: 6-8Distance: 10.2 mi
- 4/10Connellsville Area Senior High SchoolGrades: 9-12Distance: 10.1 mi
Schools provided by the listing agent
- District: Connellsville Area
Source: WPMLS. This data may not be complete. We recommend contacting the local school district to confirm school assignments for this home.
Get pre-qualified for a loan
At Zillow Home Loans, we can pre-qualify you in as little as 5 minutes with no impact to your credit score.An equal housing lender. NMLS #10287.

