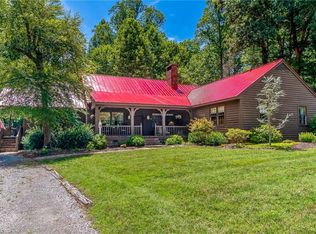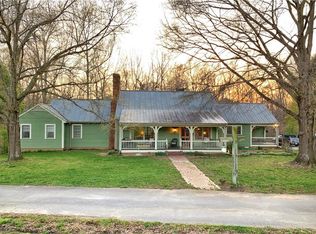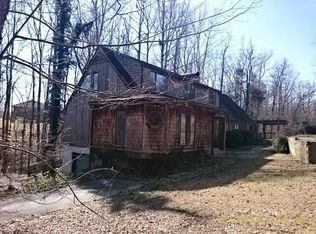Situated on 2.5 acres, the charm and details of this custom home are AMAZING. From the heart pine floors to the 200 yr.-old tobacco barn beams overhead, and vintage doors and hardware, this home captures the feel of a vacation retreat. Addtl. features include island kitchen w/ dbl ovens, master w/vaulted ensuite bath & private courtyard. Finished basement w/bar, den, storage, full bath & a room for potential 4th BR. FP in LR and basement. Barn has workshop. Separate shed for car, boat or camper.
This property is off market, which means it's not currently listed for sale or rent on Zillow. This may be different from what's available on other websites or public sources.


