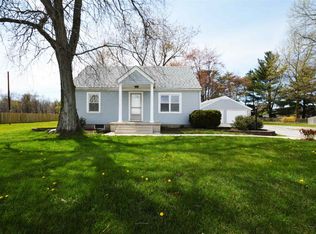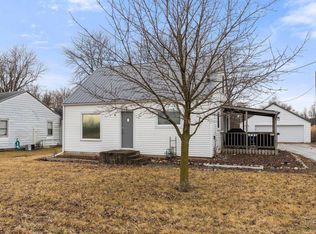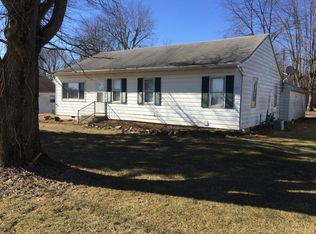Closed
$205,000
2121 Landin Rd, New Haven, IN 46774
3beds
1,240sqft
Single Family Residence
Built in 1959
0.44 Acres Lot
$209,300 Zestimate®
$--/sqft
$1,404 Estimated rent
Home value
$209,300
$195,000 - $224,000
$1,404/mo
Zestimate® history
Loading...
Owner options
Explore your selling options
What's special
Charming 3-Bedroom, 1-Bathroom Home on Nearly Half an Acre! This adorable home is ready for you to move in and enjoy! Freshly painted throughout with stylish, newer vinyl plank flooring, this home offers both comfort and modern appeal. The kitchen is a standout, featuring sleek concrete countertops, ample cabinetry, and newer appliances perfect for any home chef. You'll love the spacious living room, plus a bonus family room or dining area, providing plenty of room for all your needs. The oversized backyard is a true highlight – fully fenced with a wooden privacy fence, a large deck ideal for entertaining, BBQs, or simply relaxing, along with a garden shed for extra storage. The home also includes a 1.5-car garage with ample space for all your storage needs, and all three bedrooms are generously sized. The bathroom is beautifully tiled, offering both style and function. Conveniently located close to shopping, schools, restaurants, and easy access to I-69. Just 15 minutes from both Parkview and Dupont hospitals – a perfect blend of comfort and convenience! UPDATES: New 6” seamless gutters and new AC unit. Don’t miss out on this fantastic opportunity to own a beautiful home on a large lot in a great location!
Zillow last checked: 8 hours ago
Listing updated: March 26, 2025 at 06:09pm
Listed by:
Kayla R Wigent Cell:260-609-2225,
Remax Integrity
Bought with:
David Gall, RB14009003
Coldwell Banker Real Estate Group
Source: IRMLS,MLS#: 202505581
Facts & features
Interior
Bedrooms & bathrooms
- Bedrooms: 3
- Bathrooms: 1
- Full bathrooms: 1
- Main level bedrooms: 3
Bedroom 1
- Level: Main
Bedroom 2
- Level: Main
Family room
- Level: Main
- Area: 240
- Dimensions: 15 x 16
Kitchen
- Level: Main
- Area: 143
- Dimensions: 11 x 13
Living room
- Level: Main
- Area: 198
- Dimensions: 11 x 18
Heating
- Natural Gas, Forced Air
Cooling
- Central Air
Appliances
- Included: Range/Oven Hook Up Elec, Dishwasher, Microwave, Refrigerator, Washer, Dryer-Electric, Electric Range
- Laundry: Electric Dryer Hookup
Features
- Countertops-Concrete
- Basement: Crawl Space
- Has fireplace: No
- Fireplace features: None
Interior area
- Total structure area: 1,240
- Total interior livable area: 1,240 sqft
- Finished area above ground: 1,240
- Finished area below ground: 0
Property
Parking
- Total spaces: 1.5
- Parking features: Attached
- Attached garage spaces: 1.5
Features
- Levels: One
- Stories: 1
- Fencing: Wood
Lot
- Size: 0.44 Acres
- Dimensions: 119x184
- Features: Level
Details
- Additional structures: Shed
- Parcel number: 020835427007.000085
Construction
Type & style
- Home type: SingleFamily
- Architectural style: Ranch
- Property subtype: Single Family Residence
Materials
- Vinyl Siding
Condition
- New construction: No
- Year built: 1959
Utilities & green energy
- Sewer: City
- Water: Well
Community & neighborhood
Location
- Region: New Haven
- Subdivision: Burchardt Suburban
Other
Other facts
- Listing terms: Cash,Conventional
Price history
| Date | Event | Price |
|---|---|---|
| 3/25/2025 | Sold | $205,000 |
Source: | ||
| 2/22/2025 | Listed for sale | $205,000+334.8% |
Source: | ||
| 12/29/2022 | Listing removed | -- |
Source: Zillow Rentals Report a problem | ||
| 12/8/2022 | Price change | $1,350-3.6%$1/sqft |
Source: Zillow Rentals Report a problem | ||
| 11/21/2022 | Price change | $1,400-3.4%$1/sqft |
Source: Zillow Rental Network Premium Report a problem | ||
Public tax history
| Year | Property taxes | Tax assessment |
|---|---|---|
| 2024 | $2,972 +10.3% | $132,700 +2.1% |
| 2023 | $2,694 +23.3% | $130,000 +8.2% |
| 2022 | $2,185 +252.3% | $120,200 +22.8% |
Find assessor info on the county website
Neighborhood: 46774
Nearby schools
GreatSchools rating
- 3/10J Wilbur Haley Elementary SchoolGrades: PK-5Distance: 2.1 mi
- 6/10Blackhawk Middle SchoolGrades: 6-8Distance: 1.5 mi
- 7/10R Nelson Snider High SchoolGrades: 9-12Distance: 3.2 mi
Schools provided by the listing agent
- Elementary: Haley
- Middle: Blackhawk
- High: Snider
- District: Fort Wayne Community
Source: IRMLS. This data may not be complete. We recommend contacting the local school district to confirm school assignments for this home.

Get pre-qualified for a loan
At Zillow Home Loans, we can pre-qualify you in as little as 5 minutes with no impact to your credit score.An equal housing lender. NMLS #10287.


