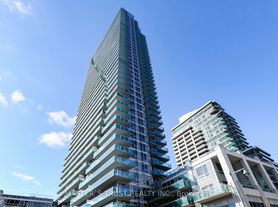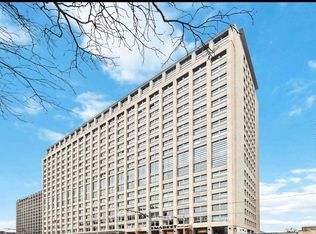Welcome To Voyageur Waterview Condos! Excellent West End Location Min To Downtown Core, Steps To Lake, Trails, Ttc! This South East Facing Unit Boasts Large Bedrooms With Large Living Space & 2 Garden View Balconies! 800Sqft, Ensuite Laundry, Full Kitchen, Wood Flooring, Built In Appliances & Ideal Split Bedroom Layout! Enjoy Tons Of Natural Light With Floor To Ceiling Windows. Fully Furnished + All Utilities Included With Parking! A+ Amenities & Building!Extras:Fully Furnished + All Utilities Included With Parking!
Apartment for rent
C$3,000/mo
2121 Lake Shore Blvd W #204, Toronto, ON M8V 4E9
2beds
Price may not include required fees and charges.
Apartment
Available now
-- Pets
Central air
Ensuite laundry
1 Attached garage space parking
Natural gas, forced air, fireplace
What's special
- 6 days |
- -- |
- -- |
Travel times
Renting now? Get $1,000 closer to owning
Unlock a $400 renter bonus, plus up to a $600 savings match when you open a Foyer+ account.
Offers by Foyer; terms for both apply. Details on landing page.
Facts & features
Interior
Bedrooms & bathrooms
- Bedrooms: 2
- Bathrooms: 2
- Full bathrooms: 2
Heating
- Natural Gas, Forced Air, Fireplace
Cooling
- Central Air
Appliances
- Included: Oven
- Laundry: Ensuite
Features
- Has fireplace: Yes
- Furnished: Yes
Property
Parking
- Total spaces: 1
- Parking features: Contact manager
- Has attached garage: Yes
- Details: Contact manager
Features
- Exterior features: Contact manager
Construction
Type & style
- Home type: Apartment
- Property subtype: Apartment
Utilities & green energy
- Utilities for property: Water
Community & HOA
Community
- Features: Fitness Center, Pool
HOA
- Amenities included: Fitness Center, Pool
Location
- Region: Toronto
Financial & listing details
- Lease term: Contact For Details
Price history
Price history is unavailable.
Neighborhood: Mimico
There are 4 available units in this apartment building

