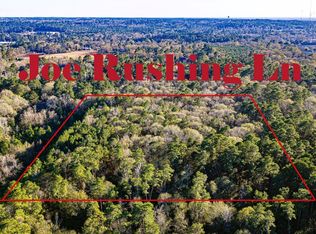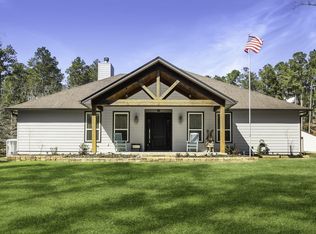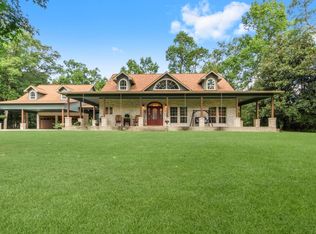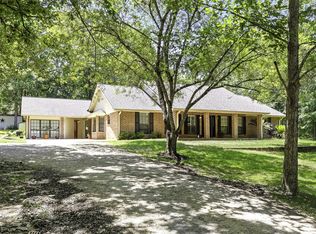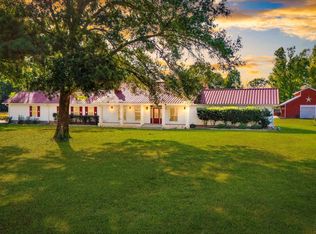Country Living with all the City Conveniences - This lovely 3800+ SF home is situated on 37.08 acres of pasture and wood lands. This home offers three bedrooms, three bathrooms, family room, formal dining, breakfast room, study/den, plus a flex room that could be used as a fourth bedroom. The is a great pantry and separate utility room with space for freezer. Everything is spacious about this home from the foyer to the primary closet to the port cochere and oversized garage. In addition to the main dwelling there is a 1486 SF Farmhouse built circa 1930. This home could be made into a guest cottage with a little love and care. This property offers pasture and woods and would be a great place for horses, cattle or other farm animals. Call us today to schedule a viewing of this one of a kind property!
For sale
$975,000
2121 Joe Rushing Ln, Livingston, TX 77351
3beds
3,852sqft
Est.:
Farm
Built in 2003
37.08 Acres Lot
$906,500 Zestimate®
$253/sqft
$-- HOA
What's special
Three bathroomsThree bedroomsFamily roomBreakfast roomFormal diningPort cochereOversized garage
- 56 days |
- 201 |
- 8 |
Zillow last checked: 8 hours ago
Listing updated: December 17, 2025 at 12:27pm
Listed by:
Patricia McCulley TREC #0370334 936-327-6554,
Country World Realty, LLC
Source: HAR,MLS#: 91557681
Tour with a local agent
Facts & features
Interior
Bedrooms & bathrooms
- Bedrooms: 3
- Bathrooms: 3
- Full bathrooms: 3
Rooms
- Room types: Family Room, Utility Room
Heating
- Electric
Cooling
- Ceiling Fan(s), Electric
Appliances
- Included: Disposal, Double Oven, Microwave, Electric Cooktop, Dishwasher
- Laundry: Electric Dryer Hookup, Washer Hookup
Features
- Formal Entry/Foyer, High Ceilings, All Bedrooms Down, En-Suite Bath, Primary Bed - 1st Floor, Walk-In Closet(s)
- Flooring: Carpet, Tile
Interior area
- Total structure area: 3,852
- Total interior livable area: 3,852 sqft
Property
Parking
- Total spaces: 4
- Parking features: Garage, Additional Parking, Garage Door Opener, Porte-Cochere, Driveway, Attached Carport
- Attached garage spaces: 2
- Carport spaces: 2
- Covered spaces: 4
Features
- Stories: 1
Lot
- Size: 37.08 Acres
- Features: Cleared, Wooded, 20 Up to 50 Acres
- Topography: Rolling,Sloping
Details
- Additional parcels included: 10983,23267
- Parcel number: 66545
Construction
Type & style
- Home type: SingleFamily
- Architectural style: Contemporary
- Property subtype: Farm
Materials
- Foundation: Slab
Condition
- New construction: No
- Year built: 2003
Utilities & green energy
- Sewer: Aerobic Septic
- Water: Public
Community & HOA
Location
- Region: Livingston
Financial & listing details
- Price per square foot: $253/sqft
- Tax assessed value: $617,052
- Annual tax amount: $11,621
- Date on market: 12/17/2025
- Listing terms: Cash,Conventional,FHA,VA Loan
- Exclusions: Mineral Rights
- Road surface type: Asphalt, Gravel
Estimated market value
$906,500
$861,000 - $952,000
$2,772/mo
Price history
Price history
| Date | Event | Price |
|---|---|---|
| 12/17/2024 | Price change | $975,000-11.3%$253/sqft |
Source: | ||
| 12/6/2024 | Listed for sale | $1,099,000$285/sqft |
Source: | ||
| 11/29/2024 | Listing removed | $1,099,000$285/sqft |
Source: | ||
| 8/23/2024 | Price change | $1,099,000-4.4%$285/sqft |
Source: | ||
| 6/18/2024 | Price change | $1,150,000-4.2%$299/sqft |
Source: | ||
Public tax history
Public tax history
| Year | Property taxes | Tax assessment |
|---|---|---|
| 2025 | $1,947 -30.2% | $617,052 +0.6% |
| 2024 | $2,790 +0.5% | $613,650 +5.5% |
| 2023 | $2,775 -37.7% | $581,409 +53.9% |
Find assessor info on the county website
BuyAbility℠ payment
Est. payment
$5,815/mo
Principal & interest
$4629
Property taxes
$845
Home insurance
$341
Climate risks
Neighborhood: 77351
Nearby schools
GreatSchools rating
- 8/10Timber Creek Elementary SchoolGrades: 1-5Distance: 1.3 mi
- 4/10Livingston Junior HighGrades: 6-8Distance: 1 mi
- 2/10Livingston High SchoolGrades: 9-12Distance: 2.6 mi
Schools provided by the listing agent
- Elementary: Lisd Open Enroll
- Middle: Livingston Junior High School
- High: Livingston High School
Source: HAR. This data may not be complete. We recommend contacting the local school district to confirm school assignments for this home.
- Loading
- Loading
