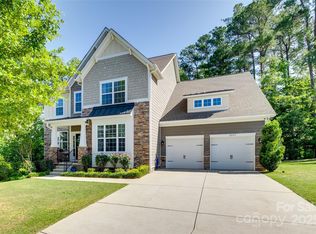Fabulous Jamison plan w/unfinished walk-out basement on premium private 1/2 acre cul-de-sac lot w/lovely view of Twelve Mile Creek. Sit on the screened porch or deck and listen to the water run and wildlife roam. Light and bright open floorplan. Lg front porch, beautiful dark prefinished wood floors, ofc/study with French doors, DR w/butler's pantry, huge kit w/SS appl, granite, beaut cabinets, double wall ovens, island, lg breakfast bar. 1st flr owner's suite has huge closet, ensuite bath with double vanities, garden tub, oversized shower, water closet & tile flooring. Family rm w/gas fireplace. 3BR+Bonus/5thBR up. Screened porch, large deck. Unfinished walk-out basement (2121sf) has been framed, electrical wiring & has rough-in plumbing for bath. N'hood boasts great amenities with two recreation areas; one of the pools is just around the corner within walking distance; "The Milll" is across the main road in the older section of Lawson, great entertainment for the family.
This property is off market, which means it's not currently listed for sale or rent on Zillow. This may be different from what's available on other websites or public sources.
