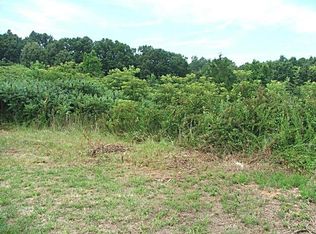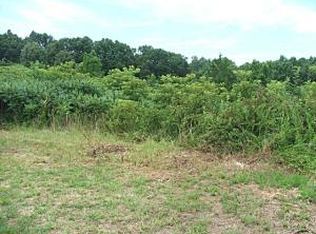Sold for $155,000
$155,000
2121 High Ridge Dr, Harrison, AR 72601
3beds
--baths
1,564sqft
Single Family Residence
Built in 1997
2 Acres Lot
$203,000 Zestimate®
$99/sqft
$1,830 Estimated rent
Home value
$203,000
$187,000 - $219,000
$1,830/mo
Zestimate® history
Loading...
Owner options
Explore your selling options
What's special
Charming 3BR, 2BA vinyl-sided home with a stylish metal roof. Inside, you'll find a split bedroom layout, updated kitchen cabinets, fresh paint, updated floor coverings, and high ceilings. Situated on a generous 2-acre lot within the esteemed Bergman School District, this property offers room for personalization with just a few finishing touches. Make it your own and enjoy the space and potential this home has to offer. Bonus finished space inside the shed for your hobbies or projects! Agents, see Agent Remarks.
Zillow last checked: 8 hours ago
Listing updated: September 09, 2024 at 01:25pm
Listed by:
Greg Morris 870-741-6000,
Re/Max Unlimited, Inc.,
Ginger McBee 870-741-6000,
Re/Max Unlimited, Inc.
Bought with:
Laura Ragland, EB00082368
Century 21 Action Realty
Jake Jacobs, EB83296-D01
Century 21 Action Realty
Source: ArkansasOne MLS,MLS#: H148360 Originating MLS: Harrison District Board Of REALTORS
Originating MLS: Harrison District Board Of REALTORS
Facts & features
Interior
Bedrooms & bathrooms
- Bedrooms: 3
- Full bathrooms: 2
Heating
- Heat Pump
Cooling
- Heat Pump
Appliances
- Included: Dishwasher, Electric Range, Electric Water Heater
Features
- Ceiling Fan(s), Cathedral Ceiling(s), Eat-in Kitchen, Pantry, Skylights, Window Treatments
- Windows: Drapes, Skylight(s)
- Basement: Other,See Remarks
Interior area
- Total structure area: 1,564
- Total interior livable area: 1,564 sqft
Property
Features
- Patio & porch: Covered
- Fencing: Partial
Lot
- Size: 2 Acres
Details
- Parcel number: 33300004000
- Zoning: None
Construction
Type & style
- Home type: SingleFamily
- Property subtype: Single Family Residence
Materials
- Vinyl Siding
- Roof: Metal
Condition
- Year built: 1997
Utilities & green energy
- Sewer: Septic Tank
- Utilities for property: Septic Available
Community & neighborhood
Security
- Security features: Smoke Detector(s)
Location
- Region: Harrison
- Subdivision: High Ridge Estates
Other
Other facts
- Road surface type: Dirt
Price history
| Date | Event | Price |
|---|---|---|
| 2/16/2024 | Sold | $155,000-8.8%$99/sqft |
Source: | ||
| 1/4/2024 | Pending sale | $169,900$109/sqft |
Source: | ||
| 12/15/2023 | Listed for sale | $169,900-5.6%$109/sqft |
Source: | ||
| 12/15/2023 | Listing removed | -- |
Source: | ||
| 9/21/2023 | Listed for sale | $180,000+4185.7%$115/sqft |
Source: | ||
Public tax history
| Year | Property taxes | Tax assessment |
|---|---|---|
| 2024 | $329 -58.5% | $21,130 |
| 2023 | $794 | $21,130 |
| 2022 | $794 +6.6% | $21,130 +6.6% |
Find assessor info on the county website
Neighborhood: 72601
Nearby schools
GreatSchools rating
- 7/10Bergman Middle SchoolGrades: 5-8Distance: 1.7 mi
- 7/10Bergman High SchoolGrades: 9-12Distance: 1.7 mi
- 8/10Bergman Elementary SchoolGrades: PK-4Distance: 1.7 mi
Schools provided by the listing agent
- District: Bergman
Source: ArkansasOne MLS. This data may not be complete. We recommend contacting the local school district to confirm school assignments for this home.
Get pre-qualified for a loan
At Zillow Home Loans, we can pre-qualify you in as little as 5 minutes with no impact to your credit score.An equal housing lender. NMLS #10287.

