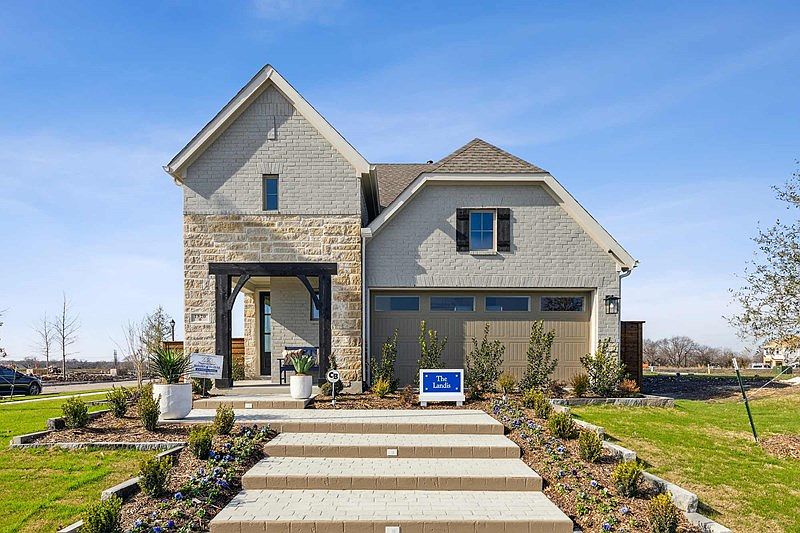Grandeur and comfort combine to create The Carolwood floor plan. Enjoy the everyday vacation of your lavish Owner’s Retreat, outfitted with an en-suite Bath, featuring a spacious Super Shower and luxury walk-in closet. Sweet dreams and cheerful mornings enhance each day in the spacious Bedrooms, each centered around a second living area perfect for those evening play dates or movie nights. The chef’s specialty Kitchen provides a sleek presentation island and plenty of storage and prep space overlooking a Dining area and ideally lit Family Room that features a grand fireplace.
Contact David Weekley’s Solterra Team to learn about the industry-leading warranty and EnergySaver™ features included with this amazing new construction home in Mesquite, Texas!
New construction
Special offer
$449,990
2121 Hazel Lily Run, Mesquite, TX 75181
4beds
2,414sqft
Single Family Residence
Built in 2024
4,791 sqft lot
$446,100 Zestimate®
$186/sqft
$104/mo HOA
What's special
Grand fireplaceDining areaLuxury walk-in closetSpacious bedroomsIdeally lit family roomSleek presentation islandPlenty of storage
- 207 days
- on Zillow |
- 45 |
- 1 |
Zillow last checked: 7 hours ago
Listing updated: April 27, 2025 at 02:05pm
Listed by:
Jimmy Rado 0221720 877-933-5539,
David M. Weekley 877-933-5539
Source: NTREIS,MLS#: 20752411
Travel times
Schedule tour
Select your preferred tour type — either in-person or real-time video tour — then discuss available options with the builder representative you're connected with.
Select a date
Facts & features
Interior
Bedrooms & bathrooms
- Bedrooms: 4
- Bathrooms: 3
- Full bathrooms: 2
- 1/2 bathrooms: 1
Primary bedroom
- Features: Walk-In Closet(s)
- Level: First
- Dimensions: 14 x 14
Bedroom
- Level: Second
- Dimensions: 11 x 10
Bedroom
- Level: Second
Bedroom
- Level: Second
- Dimensions: 11 x 10
Primary bathroom
- Features: Dual Sinks, Linen Closet, Separate Shower
- Level: First
- Dimensions: 20 x 10
Dining room
- Level: First
- Dimensions: 11 x 10
Game room
- Level: Second
- Dimensions: 20 x 14
Kitchen
- Features: Kitchen Island
- Level: First
- Dimensions: 16 x 10
Living room
- Features: Fireplace
- Level: First
- Dimensions: 17 x 15
Office
- Level: First
- Dimensions: 11 x 9
Utility room
- Level: First
- Dimensions: 6 x 8
Heating
- Central, Electric
Cooling
- Attic Fan, Central Air, Ceiling Fan(s), Electric
Appliances
- Included: Gas Cooktop, Microwave
Features
- High Speed Internet, Cable TV, Vaulted Ceiling(s), Wired for Sound
- Flooring: Carpet, Ceramic Tile, Laminate
- Has basement: No
- Number of fireplaces: 1
- Fireplace features: Decorative, Gas, Gas Log, Gas Starter
Interior area
- Total interior livable area: 2,414 sqft
Video & virtual tour
Property
Parking
- Total spaces: 2
- Parking features: Garage, Garage Door Opener
- Attached garage spaces: 2
Features
- Levels: Two
- Stories: 2
- Patio & porch: Covered
- Pool features: None
- Fencing: Wood
Lot
- Size: 4,791 sqft
- Dimensions: 40 x 120
- Features: Backs to Greenbelt/Park, Landscaped, Subdivision
Details
- Parcel number: 0
Construction
Type & style
- Home type: SingleFamily
- Architectural style: Craftsman,Contemporary/Modern,Detached
- Property subtype: Single Family Residence
Materials
- Brick
- Foundation: Slab
- Roof: Composition
Condition
- New construction: Yes
- Year built: 2024
Details
- Builder name: David Weekley Homes
Utilities & green energy
- Sewer: Public Sewer
- Water: Public
- Utilities for property: Sewer Available, Water Available, Cable Available
Community & HOA
Community
- Subdivision: Solterra - Garden Series
HOA
- Has HOA: Yes
- Services included: All Facilities, Association Management
- HOA fee: $1,250 annually
- HOA name: Hoa
Location
- Region: Mesquite
Financial & listing details
- Price per square foot: $186/sqft
- Date on market: 10/11/2024
About the community
PoolPlaygroundGolfCourseTrails+ 1 more
New homes by David Weekley Homes are now available in the beautiful community of Solterra - Garden Series! This Mesquite, Texas, master-planned paradise offers single-family homes with open-concept floor plans and innovative designs on 40-foot homesites. Here, you'll experience the best in Design, Choice and Service from a Dallas/Ft. Worth home builder with more than 45 years of experience and delight in resort-style amenities such as:Community pool complex; Fitness center, offices and coffee shop; Playgrounds, dog park, beer garden and food truck park; Miles of trails for hiking and biking; Sand beach with lake access; Convenient to I-30; Students attend highly regarded Mesquite ISD schools
Enjoy limited-time incentives in celebration of our 40th anniversary!
Enjoy limited-time incentives in celebration of our 40th anniversary! Offer valid January, 1, 2025 to September, 1, 2025.Source: David Weekley Homes

