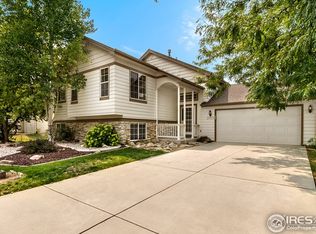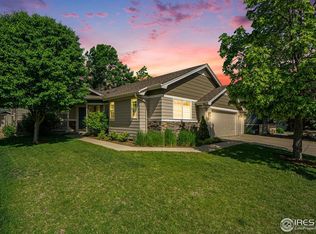Sold for $600,000
$600,000
2121 Falcon Hill Rd, Fort Collins, CO 80524
4beds
3,071sqft
Single Family Residence
Built in 2000
7,420 Square Feet Lot
$632,900 Zestimate®
$195/sqft
$3,109 Estimated rent
Home value
$632,900
$601,000 - $665,000
$3,109/mo
Zestimate® history
Loading...
Owner options
Explore your selling options
What's special
LOCATION & VIEWS...a WINNING combination. Just minutes from Old Town Fort Collins. Enjoy the gorgeous Sunsets over the Foothills and Terry Lake from your fenced in Backyard for peaceful relaxation, entertaining and privacy. Well-maintained Open concept Ranch style living with Primary Suite on the main split from the 2 other bedrooms and full bath. Main floor laundry. Wood floors. In the finished full basement w/Bar- you will find a 4th bedroom AND office, full bath, along with a huge family/recreation room to enjoy. 3 car garage to accommodate your vehicles and toys! Exterior painted in 2021. Schedule your showing today! This one won't last long!
Zillow last checked: 8 hours ago
Listing updated: October 20, 2025 at 06:46pm
Listed by:
Roberto Ortiz 9702064900,
Assist 2 Sell - Ortiz Realty,
Edith Melanie Dore 970-222-8747,
Assist 2 Sell - Ortiz Realty
Bought with:
Scott VanDalen, 100066797
eXp Realty LLC
Source: IRES,MLS#: 996173
Facts & features
Interior
Bedrooms & bathrooms
- Bedrooms: 4
- Bathrooms: 3
- Full bathrooms: 3
- Main level bathrooms: 2
Primary bedroom
- Description: Wood
- Features: Full Primary Bath
- Level: Main
- Area: 182 Square Feet
- Dimensions: 13 x 14
Bedroom 2
- Description: Carpet
- Level: Main
- Area: 110 Square Feet
- Dimensions: 10 x 11
Bedroom 3
- Description: Carpet
- Level: Main
- Area: 110 Square Feet
- Dimensions: 10 x 11
Bedroom 4
- Description: Other
- Level: Basement
- Area: 140 Square Feet
- Dimensions: 10 x 14
Dining room
- Description: Wood
- Level: Main
- Area: 165 Square Feet
- Dimensions: 11 x 15
Family room
- Description: Other
- Level: Basement
- Area: 182 Square Feet
- Dimensions: 13 x 14
Kitchen
- Description: Wood
- Level: Main
- Area: 150 Square Feet
- Dimensions: 10 x 15
Laundry
- Description: Wood
- Level: Main
- Area: 48 Square Feet
- Dimensions: 6 x 8
Living room
- Description: Wood
- Level: Main
- Area: 180 Square Feet
- Dimensions: 12 x 15
Study
- Description: Other
- Level: Basement
- Area: 120 Square Feet
- Dimensions: 10 x 12
Heating
- Forced Air
Cooling
- Ceiling Fan(s)
Appliances
- Included: Electric Range, Dishwasher, Refrigerator, Washer, Dryer, Disposal
- Laundry: Washer/Dryer Hookup
Features
- Separate Dining Room
- Flooring: Wood
- Windows: Window Coverings
- Basement: Partially Finished
Interior area
- Total structure area: 3,071
- Total interior livable area: 3,071 sqft
- Finished area above ground: 1,547
- Finished area below ground: 1,524
Property
Parking
- Total spaces: 3
- Parking features: Garage Door Opener
- Attached garage spaces: 3
- Details: Attached
Accessibility
- Accessibility features: Level Lot, Main Floor Bath, Accessible Bedroom, Main Level Laundry
Features
- Levels: One
- Stories: 1
- Patio & porch: Patio
- Fencing: Fenced,Wood
- Has view: Yes
- View description: Mountain(s), Hills, Water
- Has water view: Yes
- Water view: Water
Lot
- Size: 7,420 sqft
- Features: Abuts Public Open Space, Paved, Curbs, Gutters, Sidewalks, Street Light, Fire Hydrant within 500 Feet
Details
- Additional structures: Storage
- Parcel number: R1506641
- Zoning: Res
- Special conditions: Private Owner
Construction
Type & style
- Home type: SingleFamily
- Architectural style: Contemporary
- Property subtype: Single Family Residence
Materials
- Frame, Stone
- Roof: Composition
Condition
- New construction: No
- Year built: 2000
Details
- Builder name: Sherman Homes
Utilities & green energy
- Electric: City of Ft Coll
- Gas: Xcel
- Sewer: Public Sewer
- Water: District
- Utilities for property: Natural Gas Available, Electricity Available, Cable Available, Satellite Avail, High Speed Avail
Green energy
- Energy efficient items: Windows
Community & neighborhood
Security
- Security features: Fire Alarm
Community
- Community features: Trail(s)
Location
- Region: Fort Collins
- Subdivision: Falcon Ridge PUD
HOA & financial
HOA
- Has HOA: Yes
- HOA fee: $274 annually
- Services included: Common Amenities
- Association name: Falcon Ridge/All Prop Svcs
- Association phone: 970-224-4445
Other
Other facts
- Listing terms: Cash,Conventional,FHA,VA Loan
- Road surface type: Asphalt
Price history
| Date | Event | Price |
|---|---|---|
| 10/3/2023 | Sold | $600,000-3.2%$195/sqft |
Source: | ||
| 9/13/2023 | Listed for sale | $620,000+15.7%$202/sqft |
Source: | ||
| 4/9/2021 | Sold | $536,000+10.5%$175/sqft |
Source: | ||
| 3/26/2021 | Pending sale | $485,000$158/sqft |
Source: | ||
| 3/25/2021 | Listed for sale | $485,000+47%$158/sqft |
Source: | ||
Public tax history
| Year | Property taxes | Tax assessment |
|---|---|---|
| 2024 | $3,487 +6.4% | $41,875 -4.2% |
| 2023 | $3,277 +8.9% | $43,701 +25.9% |
| 2022 | $3,008 +8.1% | $34,708 +7% |
Find assessor info on the county website
Neighborhood: Falcon Hill
Nearby schools
GreatSchools rating
- 9/10Tavelli Elementary SchoolGrades: PK-5Distance: 0.8 mi
- 5/10Lincoln Middle SchoolGrades: 6-8Distance: 2.2 mi
- 7/10Poudre High SchoolGrades: 9-12Distance: 3.5 mi
Schools provided by the listing agent
- Elementary: Tavelli
- Middle: Lincoln
- High: Poudre
Source: IRES. This data may not be complete. We recommend contacting the local school district to confirm school assignments for this home.
Get a cash offer in 3 minutes
Find out how much your home could sell for in as little as 3 minutes with a no-obligation cash offer.
Estimated market value$632,900
Get a cash offer in 3 minutes
Find out how much your home could sell for in as little as 3 minutes with a no-obligation cash offer.
Estimated market value
$632,900

