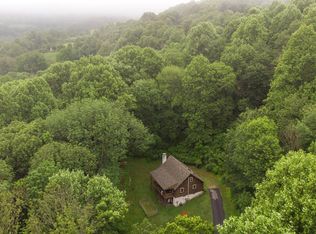Tucked into a serene hillside and surrounded by woods and greenery, this unique and truly one of a kind raised ranch is for someone who won't abide by the ordinary. Upon entering this home you'll be struck by the Brazilian Cherry Floors in the AMAZING Kitchen with custom cabinetry, oversized island w/seating, 2 full size sinks, SS appliances-including 2 ovens & professional vent hood, built-in pantry w/pull out shelves, granite counters, and casual conversation area with French doors to a concrete Patio. Also featured on the main level are living and dining rooms, both offering hardwood floors and sliding doors that step onto a deck, which feels completely ensconced by nature as you enjoy your meals as well as the views of this 3.5 acre lot. The main level Master Bedroom offers fan, double closet, sliding door to the deck and marble bath with large walk-in shower w/body jets, heated floors and custom built-ins. An additional Bedroom with fan and private bath completes the main level. The Lower Level presents a Family Room with wood stove and French doors to a Patio, 3rd Bedroom with walk-in closet and cedar lined closet, and updated tiled Bath. Wonderful outdoor spaces include a large Deck, 2 Patios, and a private yard highlighted by beautiful landscaping and garden area. Other notable features include newer central air conditioning, Andersen windows & sliding doors, and 2x6 construction. This unique hideaway is nestled within the distinguished Owen J Roberts school district and offers easy access to major routes and the Turnpike. Quality is the theme from the exterior to the interior of this wonderful home!
This property is off market, which means it's not currently listed for sale or rent on Zillow. This may be different from what's available on other websites or public sources.
