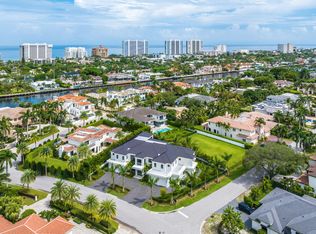Sold for $8,000,000
$8,000,000
2121 E Maya Palm Drive, Boca Raton, FL 33432
5beds
6,793sqft
Single Family Residence
Built in 1974
0.49 Acres Lot
$7,782,100 Zestimate®
$1,178/sqft
$7,957 Estimated rent
Home value
$7,782,100
$7.39M - $8.17M
$7,957/mo
Zestimate® history
Loading...
Owner options
Explore your selling options
What's special
A rare offering on a coveted corner double lot, this Palm Beach-inspired estate blends timeless architectural beauty with modern ease across a sprawling, gated setting. Behind private walls, a brick motor court welcomes you home to five generously appointed bedroom suites, a dedicated office, and a separate first-floor guest wing complete with a yoga room and cabana bath--ideal for hosting with privacy and comfort. The resort-style backyard is a true retreat, designed for year-round enjoyment with a heated pool, lush family-friendly lawn, and a covered loggia featuring a fireplace, built-in BBQ, and wood-fired pizza oven--all enhanced by retractable screens for effortless indoor-outdoor living. At the heart of the home, a state-of-the-art kitchen showcases top-tier appliances. It flows seamlessly into light-filled living spaces with warm organic finishes and impeccable detailing. Upstairs, the owner's suite offers a serene escape with a private balcony, spa-like bath, and boutique-style closets.
Additional features include a 4-car garage with a golf cart bay, a permanent generator, tankless water heaters, and natural gas. Every element of this residence is curated thoughtfully for discerning buyers seeking refined living and exceptional space in a premier location.
Zillow last checked: 8 hours ago
Listing updated: February 02, 2026 at 08:42am
Listed by:
David W Roberts 561-368-6200,
Royal Palm Properties LLC
Bought with:
Sergio S Commisso
JSM Realty Services, Inc.
Source: BeachesMLS,MLS#: RX-11099791 Originating MLS: Beaches MLS
Originating MLS: Beaches MLS
Facts & features
Interior
Bedrooms & bathrooms
- Bedrooms: 5
- Bathrooms: 7
- Full bathrooms: 6
- 1/2 bathrooms: 1
Primary bedroom
- Level: U
- Area: 320 Square Feet
- Dimensions: 20 x 16
Bedroom 2
- Level: M
- Area: 224 Square Feet
- Dimensions: 16 x 14
Bedroom 3
- Level: U
- Area: 255 Square Feet
- Dimensions: 17 x 15
Bedroom 4
- Level: U
- Area: 255 Square Feet
- Dimensions: 17 x 15
Bedroom 5
- Level: U
- Area: 256 Square Feet
- Dimensions: 16 x 16
Great room
- Level: M
- Area: 675 Square Feet
- Dimensions: 27 x 25
Kitchen
- Level: M
- Area: 315 Square Feet
- Dimensions: 21 x 15
Living room
- Level: M
- Area: 442 Square Feet
- Dimensions: 26 x 17
Living room
- Level: M
- Area: 442 Square Feet
- Dimensions: 26 x 17
Heating
- Central
Cooling
- Central Air
Appliances
- Included: Dishwasher, Dryer, Freezer, Ice Maker, Gas Range, Refrigerator, Washer
- Laundry: Inside
Features
- Built-in Features, Entry Lvl Lvng Area, Entrance Foyer, Kitchen Island, Pantry, Volume Ceiling, Walk-In Closet(s)
- Flooring: Carpet, Tile, Wood
- Windows: Impact Glass, Impact Glass (Complete)
- Common walls with other units/homes: Corner
Interior area
- Total structure area: 8,935
- Total interior livable area: 6,793 sqft
Property
Parking
- Total spaces: 4.5
- Parking features: 2+ Spaces, Driveway, Garage - Attached, Golf Cart Garage, Auto Garage Open
- Attached garage spaces: 4.5
- Has uncovered spaces: Yes
Features
- Levels: < 4 Floors
- Stories: 2
- Patio & porch: Covered Patio, Open Patio
- Exterior features: Auto Sprinkler, Built-in Barbecue
- Has private pool: Yes
- Pool features: Heated, In Ground
- Has view: Yes
- View description: Garden, Pool
- Waterfront features: None
Lot
- Size: 0.49 Acres
- Dimensions: 204' x 135' x 129' x 107'
- Features: 1/4 to 1/2 Acre, Corner Lot, East of US-1, Interior Lot
Details
- Parcel number: 06434729100120080
- Zoning: R1A(ci
- Other equipment: Permanent Generator (Whole House Coverage)
Construction
Type & style
- Home type: SingleFamily
- Property subtype: Single Family Residence
Materials
- CBS
Condition
- Resale
- New construction: No
- Year built: 1974
Utilities & green energy
- Gas: Gas Natural
- Sewer: Public Sewer
- Water: Public
- Utilities for property: Natural Gas Connected, Underground Utilities
Community & neighborhood
Security
- Security features: Security Patrol
Community
- Community features: None
Location
- Region: Boca Raton
- Subdivision: Royal Palm Yacht & Country Club
HOA & financial
HOA
- Has HOA: Yes
- HOA fee: $692 monthly
- Services included: Common Areas, Security
Other fees
- Application fee: $2,000
Other
Other facts
- Listing terms: Cash,Conventional
Price history
| Date | Event | Price |
|---|---|---|
| 2/2/2026 | Sold | $8,000,000-8.6%$1,178/sqft |
Source: | ||
| 12/3/2025 | Pending sale | $8,750,000$1,288/sqft |
Source: | ||
| 9/4/2025 | Price change | $8,750,000-2.8%$1,288/sqft |
Source: | ||
| 6/16/2025 | Listed for sale | $9,000,000+91.5%$1,325/sqft |
Source: | ||
| 7/15/2019 | Sold | $4,700,000-5.5%$692/sqft |
Source: | ||
Public tax history
| Year | Property taxes | Tax assessment |
|---|---|---|
| 2024 | $98,683 +3% | $5,436,340 +10% |
| 2023 | $95,773 +17.6% | $4,942,127 +10% |
| 2022 | $81,452 +9.8% | $4,492,843 +10% |
Find assessor info on the county website
Neighborhood: Royal Palm
Nearby schools
GreatSchools rating
- 7/10Boca Raton Elementary SchoolGrades: PK-5Distance: 1.4 mi
- 8/10Boca Raton Community Middle SchoolGrades: 6-8Distance: 2.9 mi
- 6/10Boca Raton Community High SchoolGrades: 9-12Distance: 3.3 mi
Get a cash offer in 3 minutes
Find out how much your home could sell for in as little as 3 minutes with a no-obligation cash offer.
Estimated market value$7,782,100
Get a cash offer in 3 minutes
Find out how much your home could sell for in as little as 3 minutes with a no-obligation cash offer.
Estimated market value
$7,782,100
