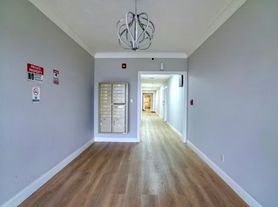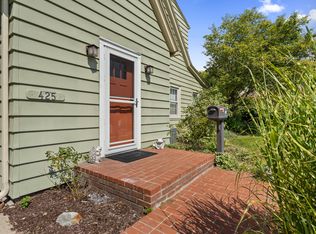Beautifully updated and fully furnished, this rental is available for 2nd semester. Gas, Electric, water/trash and wifi are included. 3 bedrooms and 3 full baths, plus a finished basement and 3 season room. Flexible lease length is available. Please contact listing agent to schedule showings or discuss terms. Currently tenant occupied so ample notice is required. Located in a very desirable neighborhood that is walkable to parks, schools and more.
Lease is for 2nd semester, but could be longer if needed. Flexibility is available on lease length. No smoking. Utilities included.
House for rent
Accepts Zillow applications
$4,500/mo
2121 E Madison St, South Bend, IN 46617
3beds
2,500sqft
Price may not include required fees and charges.
Single family residence
Available Thu Jan 1 2026
No pets
Central air
In unit laundry
Attached garage parking
Baseboard, forced air
What's special
Finished basement
- 31 days |
- -- |
- -- |
Travel times
Facts & features
Interior
Bedrooms & bathrooms
- Bedrooms: 3
- Bathrooms: 3
- Full bathrooms: 3
Heating
- Baseboard, Forced Air
Cooling
- Central Air
Appliances
- Included: Dishwasher, Dryer, Freezer, Microwave, Oven, Refrigerator, Washer
- Laundry: In Unit
Features
- Flooring: Carpet, Hardwood
- Furnished: Yes
Interior area
- Total interior livable area: 2,500 sqft
Property
Parking
- Parking features: Attached
- Has attached garage: Yes
- Details: Contact manager
Features
- Exterior features: Heating system: Baseboard, Heating system: Forced Air
Details
- Parcel number: 710906479018000026
Construction
Type & style
- Home type: SingleFamily
- Property subtype: Single Family Residence
Community & HOA
Location
- Region: South Bend
Financial & listing details
- Lease term: 6 Month
Price history
| Date | Event | Price |
|---|---|---|
| 9/22/2025 | Listed for rent | $4,500$2/sqft |
Source: Zillow Rentals | ||
| 7/17/2025 | Listing removed | $610,000 |
Source: | ||
| 6/28/2025 | Price change | $610,000-2.4% |
Source: | ||
| 4/24/2025 | Price change | $625,000-3.7% |
Source: | ||
| 3/18/2025 | Listed for sale | $649,000 |
Source: | ||

