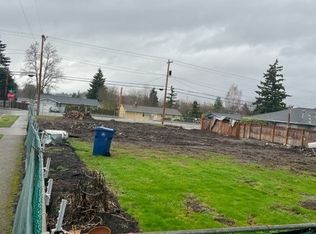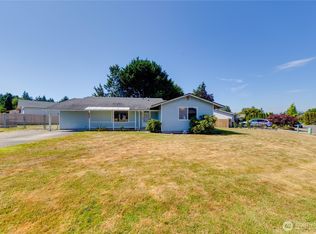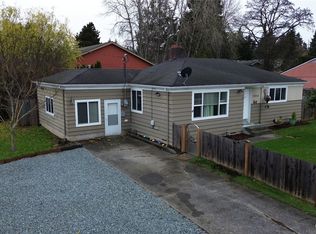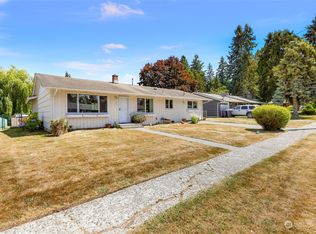Sold
Listed by:
Debbie Barger Smith,
Windermere Real Estate JS
Bought with: RE/MAX Gateway
$380,000
2121 E Fir Street, Mount Vernon, WA 98273
3beds
960sqft
Single Family Residence
Built in 1970
7,840.8 Square Feet Lot
$397,200 Zestimate®
$396/sqft
$2,569 Estimated rent
Home value
$397,200
$350,000 - $449,000
$2,569/mo
Zestimate® history
Loading...
Owner options
Explore your selling options
What's special
This sweet rambler is waiting for you to call it home! It has 3 bedrooms, including a primary bedroom with continental bathroom access, full bathroom with new flooring and granite countertops. The Pullman style kitchen also has granite countertops and range/oven. Large window from the dining room looks over the fully fenced yard, perfect for firepit relaxing, lots of room for a garden or soccer games! The carport has an attached shed with storage area, covered area in back for toys or storage plus RV parking. This home awaits your finishing touches! Lots of potential here. This is an estate and is an as-is sale. Close to schools, shopping and historic downtown Mt Vernon. Newly shampooed carpet.
Zillow last checked: 8 hours ago
Listing updated: July 09, 2024 at 10:04am
Listed by:
Debbie Barger Smith,
Windermere Real Estate JS
Bought with:
Chelsea Jewell, 21002114
RE/MAX Gateway
Source: NWMLS,MLS#: 2253643
Facts & features
Interior
Bedrooms & bathrooms
- Bedrooms: 3
- Bathrooms: 1
- Full bathrooms: 1
- Main level bathrooms: 1
- Main level bedrooms: 3
Primary bedroom
- Level: Main
Bedroom
- Level: Main
Bedroom
- Level: Main
Bathroom full
- Level: Main
Dining room
- Level: Main
Entry hall
- Level: Main
Kitchen without eating space
- Level: Main
Living room
- Level: Main
Utility room
- Level: Main
Heating
- Baseboard
Cooling
- None
Appliances
- Included: Dishwashers_, Refrigerators_, StovesRanges_, Dishwasher(s), Refrigerator(s), Stove(s)/Range(s), Water Heater: Electric, Water Heater Location: Closet
Features
- Bath Off Primary, Dining Room
- Flooring: Vinyl, Carpet
- Windows: Double Pane/Storm Window
- Basement: None
- Has fireplace: No
Interior area
- Total structure area: 960
- Total interior livable area: 960 sqft
Property
Parking
- Total spaces: 1
- Parking features: RV Parking, Attached Carport, Driveway, Off Street
- Has carport: Yes
- Covered spaces: 1
Features
- Levels: One
- Stories: 1
- Entry location: Main
- Patio & porch: Wall to Wall Carpet, Bath Off Primary, Double Pane/Storm Window, Dining Room, Water Heater
Lot
- Size: 7,840 sqft
- Features: Curbs, Paved, Cable TV, Fenced-Fully, Outbuildings, RV Parking
- Topography: Level
- Residential vegetation: Garden Space
Details
- Parcel number: P52326
- Zoning description: SFR,Jurisdiction: City
- Special conditions: Standard
Construction
Type & style
- Home type: SingleFamily
- Property subtype: Single Family Residence
Materials
- Wood Siding
- Foundation: Poured Concrete
- Roof: Composition
Condition
- Good
- Year built: 1970
Utilities & green energy
- Electric: Company: PSE
- Sewer: Sewer Connected, Company: City of Mt Vernon
- Water: See Remarks, Company: PUD Skagit
Community & neighborhood
Location
- Region: Mount Vernon
- Subdivision: Mount Vernon
Other
Other facts
- Listing terms: Cash Out,Conventional
- Cumulative days on market: 324 days
Price history
| Date | Event | Price |
|---|---|---|
| 7/8/2024 | Sold | $380,000-2.6%$396/sqft |
Source: | ||
| 6/24/2024 | Pending sale | $390,000$406/sqft |
Source: | ||
| 6/19/2024 | Listed for sale | $390,000+122.9%$406/sqft |
Source: | ||
| 2/15/2008 | Sold | $175,000$182/sqft |
Source: | ||
Public tax history
Tax history is unavailable.
Neighborhood: 98273
Nearby schools
GreatSchools rating
- 4/10Harriet RowleyGrades: K-5Distance: 1.9 mi
- 3/10Mount Baker Middle SchoolGrades: 6-8Distance: 1.1 mi
- 4/10Mount Vernon High SchoolGrades: 9-12Distance: 0.7 mi

Get pre-qualified for a loan
At Zillow Home Loans, we can pre-qualify you in as little as 5 minutes with no impact to your credit score.An equal housing lender. NMLS #10287.
Sell for more on Zillow
Get a free Zillow Showcase℠ listing and you could sell for .
$397,200
2% more+ $7,944
With Zillow Showcase(estimated)
$405,144


