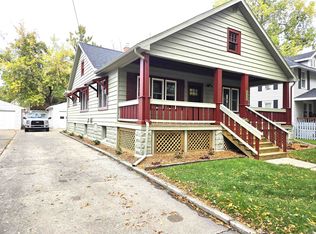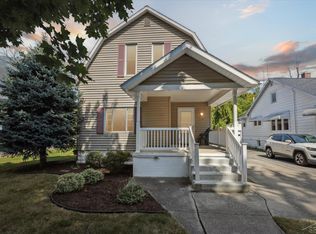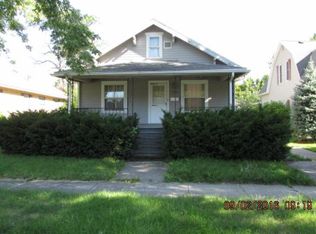Sold for $120,000
$120,000
2121 E 7th St, Bay City, MI 48708
3beds
1,182sqft
Single Family Residence
Built in 1930
6,534 Square Feet Lot
$-- Zestimate®
$102/sqft
$-- Estimated rent
Home value
Not available
Estimated sales range
Not available
Not available
Zestimate® history
Loading...
Owner options
Explore your selling options
What's special
Bring your decorating ideas to this quiet, eastside 3-bedroom bungalow between Trumbull and Park. First floor laundry, plaster walls, coved ceilings and wood floors are just some of the features that will draw you in. Paved off street parking, a detached garage and secluded backyard. A handicap ramp wraps around the side of the home for wheelchair access to porch or remove for additional green space.
Zillow last checked: 8 hours ago
Listing updated: June 16, 2025 at 01:12pm
Listed by:
Annette Jeske,
Bay Area Real Estate
Bought with:
Cynthia A Sinicki, 6504431064
Cindy Sinicki Realty
Source: MiRealSource,MLS#: 50166859 Originating MLS: Bay County REALTOR Association
Originating MLS: Bay County REALTOR Association
Facts & features
Interior
Bedrooms & bathrooms
- Bedrooms: 3
- Bathrooms: 1
- Full bathrooms: 1
- Main level bathrooms: 1
- Main level bedrooms: 3
Bedroom 1
- Features: Wood
- Level: Main
- Area: 108
- Dimensions: 9 x 12
Bedroom 2
- Features: Wood
- Level: Main
- Area: 120
- Dimensions: 12 x 10
Bedroom 3
- Features: Wood
- Level: Main
- Area: 110
- Dimensions: 11 x 10
Bathroom 1
- Features: Vinyl
- Level: Main
Dining room
- Features: Wood
- Level: Main
- Area: 196
- Dimensions: 14 x 14
Kitchen
- Features: Vinyl
- Level: Main
- Area: 90
- Dimensions: 15 x 6
Living room
- Features: Wood
- Level: Main
- Area: 238
- Dimensions: 17 x 14
Heating
- Forced Air, Natural Gas
Features
- Flooring: Wood, Vinyl
- Basement: Block
- Has fireplace: No
Interior area
- Total structure area: 2,364
- Total interior livable area: 1,182 sqft
- Finished area above ground: 1,182
- Finished area below ground: 0
Property
Parking
- Total spaces: 2
- Parking features: 2 Spaces, Garage, Driveway, Detached, Garage Door Opener, Off Street
- Garage spaces: 1.5
Accessibility
- Accessibility features: Wheelchair Access
Features
- Levels: One
- Stories: 1
- Patio & porch: Porch
- Exterior features: Sidewalks
- Frontage type: Road
- Frontage length: 55
Lot
- Size: 6,534 sqft
- Dimensions: 55 x 120
- Features: Walk to School, Sidewalks, City Lot
Details
- Additional structures: Garage(s)
- Parcel number: 16002720100600
- Special conditions: Other/See Remarks
Construction
Type & style
- Home type: SingleFamily
- Architectural style: Bungalow,Craftsman
- Property subtype: Single Family Residence
Materials
- Aluminum Siding
- Foundation: Basement
Condition
- New construction: No
- Year built: 1930
Utilities & green energy
- Sewer: Public Sanitary
- Water: Public
Community & neighborhood
Location
- Region: Bay City
- Subdivision: Fitzhugh Sub
Other
Other facts
- Listing agreement: Exclusive Right To Sell
- Listing terms: Cash,Conventional
Price history
| Date | Event | Price |
|---|---|---|
| 6/16/2025 | Sold | $120,000-14.3%$102/sqft |
Source: | ||
| 6/3/2025 | Pending sale | $139,995$118/sqft |
Source: | ||
| 5/29/2025 | Contingent | $139,995$118/sqft |
Source: | ||
| 4/27/2025 | Price change | $139,995-3.5%$118/sqft |
Source: | ||
| 2/19/2025 | Listed for sale | $145,000$123/sqft |
Source: | ||
Public tax history
Tax history is unavailable.
Neighborhood: 48708
Nearby schools
GreatSchools rating
- 5/10Washington Elementary SchoolGrades: PK-5Distance: 0.2 mi
- 3/10Handy Middle SchoolGrades: 6-8Distance: 2.4 mi
- 5/10Bay City Central High SchoolGrades: 9-12Distance: 0.6 mi
Schools provided by the listing agent
- District: Bay City School District
Source: MiRealSource. This data may not be complete. We recommend contacting the local school district to confirm school assignments for this home.
Get pre-qualified for a loan
At Zillow Home Loans, we can pre-qualify you in as little as 5 minutes with no impact to your credit score.An equal housing lender. NMLS #10287.


