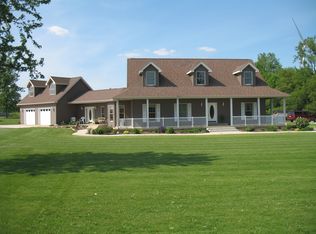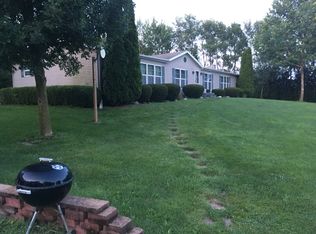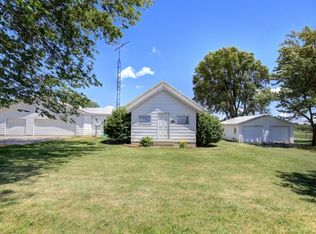Looking for a Great Home in the Country? This house sits roughly 25-30 minutes for Champaign/Urbana and 20 minutes from Danville. Situated on 2.971 acres, this 3 bedroom/2.5 bath home has plenty of room for a growing family. Items of interest to this home include: larger bedrooms, master on first floor, fireplace in living room, cathedral ceilings, super large family room, wood stove in family room, new furnace and a/c for family room, new carpet in family room, closet in family room is roughed in for bathroom, new hot water heater. The outside has wonderful landscaping, big yard, and three buildings. One of which has a loft for extra storage. Come to the country and make this your home!
This property is off market, which means it's not currently listed for sale or rent on Zillow. This may be different from what's available on other websites or public sources.



