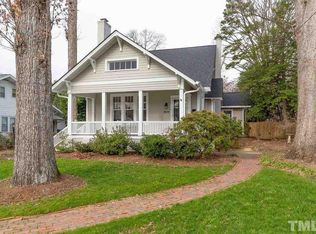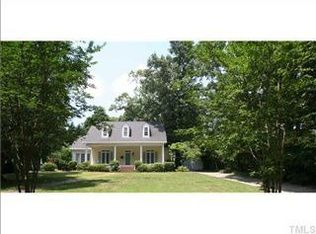Sold for $1,250,000
$1,250,000
2121 Cowper Dr, Raleigh, NC 27608
4beds
3,190sqft
Single Family Residence, Residential
Built in 1925
0.33 Acres Lot
$1,217,400 Zestimate®
$392/sqft
$4,339 Estimated rent
Home value
$1,217,400
$1.16M - $1.29M
$4,339/mo
Zestimate® history
Loading...
Owner options
Explore your selling options
What's special
Storybook Home in charming Hayes Barton! Lovely covered front porch welcomes you into gracious formal rooms with high ceilings and oversized windows! Spacious family room addition in 2002 has 10 ft ceilings and masonry fireplace opening to sunlit kitchen and breakfast area. First floor bedroom and full bath. Primary bedroom with spa bath with steam shower and claw foot tub. Attached 2 car garage with permanent staircase for future expansion. NEW shingle roof October 2024. Walk to Five Points Restaurants and Shops or walk to Mandolin for dinner! Driveway access from St Mary's St between 2201 and 2118 St Mary's St. Private Driveway agreement is recorded. Fireplace in Liv Rm is decorative. 4 stained glass floral window panels in dining room do not convey.
Zillow last checked: 8 hours ago
Listing updated: February 18, 2025 at 06:29am
Listed by:
Cathe Dixon 919-601-5688,
Berkshire Hathaway HomeService
Bought with:
Allen Smith, 211988
Team Encompass
Source: Doorify MLS,MLS#: 10057091
Facts & features
Interior
Bedrooms & bathrooms
- Bedrooms: 4
- Bathrooms: 4
- Full bathrooms: 3
- 1/2 bathrooms: 1
Heating
- Central, Forced Air, Natural Gas
Cooling
- Attic Fan, Ceiling Fan(s), Central Air, Electric, Multi Units
Appliances
- Included: Dishwasher, Disposal, Electric Water Heater, Gas Oven, Gas Range
- Laundry: Laundry Closet, Main Level
Features
- Bookcases, Ceiling Fan(s), High Ceilings, Walk-In Closet(s), Walk-In Shower
- Flooring: Ceramic Tile, Hardwood
- Doors: French Doors
- Basement: Concrete, Crawl Space, Exterior Entry, Interior Entry, Partial, Unfinished, Walk-Out Access
- Number of fireplaces: 2
- Fireplace features: Decorative, Family Room, Great Room, Masonry, Wood Burning
Interior area
- Total structure area: 3,190
- Total interior livable area: 3,190 sqft
- Finished area above ground: 3,190
- Finished area below ground: 0
Property
Parking
- Total spaces: 4
- Parking features: Garage Faces Rear, Kitchen Level, Paved, Shared Driveway
- Attached garage spaces: 2
- Uncovered spaces: 2
Features
- Levels: Two
- Stories: 2
- Patio & porch: Covered, Front Porch
- Has view: Yes
Lot
- Size: 0.33 Acres
- Dimensions: 75 x 190
Details
- Parcel number: 1704392940
- Zoning: R-6
- Special conditions: Trust
Construction
Type & style
- Home type: SingleFamily
- Architectural style: Charleston, Traditional
- Property subtype: Single Family Residence, Residential
Materials
- Asbestos, Shake Siding, Stucco
- Foundation: Brick/Mortar, Slab
- Roof: Shingle
Condition
- New construction: No
- Year built: 1925
Utilities & green energy
- Sewer: Public Sewer
- Water: Public
- Utilities for property: Electricity Available, Electricity Connected, Natural Gas Available, Natural Gas Connected, Sewer Available, Sewer Connected, Water Available, Water Connected
Community & neighborhood
Location
- Region: Raleigh
- Subdivision: Country Club
Other
Other facts
- Road surface type: Asphalt, Paved
Price history
| Date | Event | Price |
|---|---|---|
| 12/5/2024 | Sold | $1,250,000-3.8%$392/sqft |
Source: | ||
| 10/19/2024 | Pending sale | $1,300,000$408/sqft |
Source: | ||
| 10/8/2024 | Listed for sale | $1,300,000$408/sqft |
Source: | ||
Public tax history
| Year | Property taxes | Tax assessment |
|---|---|---|
| 2025 | $10,228 +0.4% | $1,170,509 |
| 2024 | $10,186 +28.5% | $1,170,509 +61.4% |
| 2023 | $7,925 +7.6% | $725,269 |
Find assessor info on the county website
Neighborhood: Five Points
Nearby schools
GreatSchools rating
- 7/10Root Elementary SchoolGrades: PK-5Distance: 1.1 mi
- 6/10Oberlin Middle SchoolGrades: 6-8Distance: 0.5 mi
- 7/10Needham Broughton HighGrades: 9-12Distance: 1.4 mi
Schools provided by the listing agent
- Elementary: Wake - Root
- Middle: Wake - Oberlin
- High: Wake - Broughton
Source: Doorify MLS. This data may not be complete. We recommend contacting the local school district to confirm school assignments for this home.
Get a cash offer in 3 minutes
Find out how much your home could sell for in as little as 3 minutes with a no-obligation cash offer.
Estimated market value$1,217,400
Get a cash offer in 3 minutes
Find out how much your home could sell for in as little as 3 minutes with a no-obligation cash offer.
Estimated market value
$1,217,400

