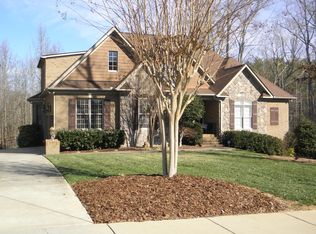Contemporary, elegant and delightfully modern custom built home in Rose Hill! This gorgeous home is bathed in elegance and splendor! Primary Bedroom is on the main floor with glamour bath and large walk-in closet! The elegant kitchen boasts Thermador appliances, rich, dark cabinetry and a large island for all of your gatherings! You will love relaxing in your inviting living room with enchanting gas fireplace! Perfect for cozy evenings. Delightful screened in porched will welcome you each morning with your coffee or tea! This is also accessible through the primary bedroom for added relaxation. Upstairs you will be delighted to find three additional bedrooms each with en suite baths! A large bonus room for game nights and movies as well as a fabulous office also await on the second level! A spacious and flat backyard with a nice canopy of trees! Perfect for bird watching! Located in Rose Hill, this luxury community proudly feeds into award winning Weddington Schools. New Roof in 2021!
This property is off market, which means it's not currently listed for sale or rent on Zillow. This may be different from what's available on other websites or public sources.
