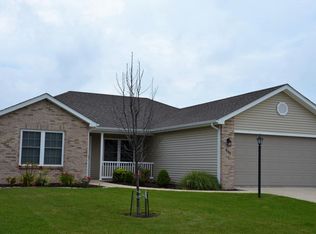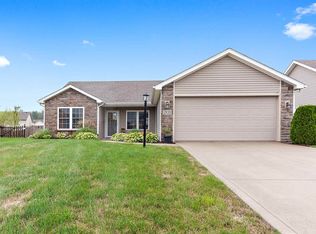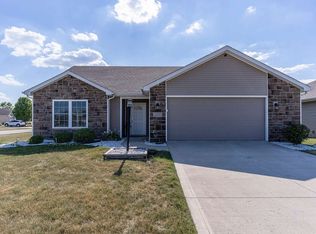For more information on this and other properties visit www.century21bradley.com Award winning designs are premiered in this open flr plan Villa ranch home. This home features huge GR w/ceramic tiled crnr FP & trey ceiling. Kit has raised panel oak cabinets & granite look counters. The Laundry Rm between Kit & Gar accommodates pantry & coat closet. You'll find a cozy Dining Area with sliders leading to a huge patio & back yd. MBR has a lg walk-in closet. Stainmaster or equivalent cpt, Andersen wndws & Dutch lap siding are a consistent quality in our homes. The 2C Gar is finished with pegboard & is ready for your tools. Other features incl upgraded arch panel doors & rounded drywall corners. The exterior with its partial brick frt adds extra curb appeal. Stratford Forest gives you the feeling of living in the country yet is just 5 min from Jefferson Pointe, I-69 & a local university. Our north communities are just as conveniently located to shopping, I-69 & IPFW. Villa Services are $60/mo and in some areas can be ordered now or later. 2121 is ready & for sale.
This property is off market, which means it's not currently listed for sale or rent on Zillow. This may be different from what's available on other websites or public sources.


