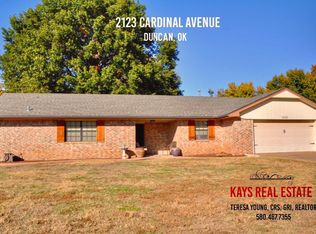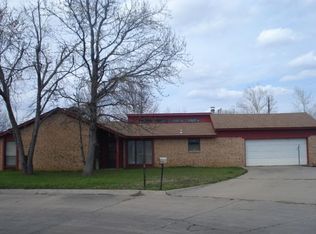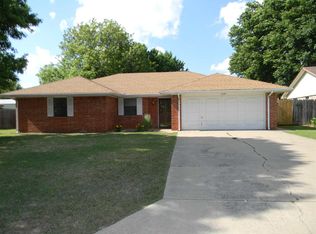Sold for $165,000 on 06/18/24
$165,000
2121 Cardinal Ave, Duncan, OK 73533
3beds
1,619sqft
Single Family Residence
Built in ----
-- sqft lot
$168,900 Zestimate®
$102/sqft
$1,285 Estimated rent
Home value
$168,900
Estimated sales range
Not available
$1,285/mo
Zestimate® history
Loading...
Owner options
Explore your selling options
What's special
Listed by Marci Stocking with Bridges Realty Group, LLC. Welcome to this charming home located on a quiet cul-de-sac, conveniently located close to schools and the hospital. This 3 bedroom 2 bath home features an open floor plan which allows for an easy flow between the living room, kitchen and dining area making it perfect for entertaining guests or simply relaxing with family. The wood burning stove in the living area adds a touch of warmth and character to the space, perfect for those chilly winter nights. Outside, you will find a lovely backyard featuring a large covered patio, privacy fence, and a 576 square foot outbuilding with electricity ideal for projects and storage or even a man cave. Don't miss out on the opportunity to own this lovely home in a desirable location. Schedule a showing today!
Zillow last checked: 8 hours ago
Listing updated: June 18, 2024 at 02:31pm
Listed by:
Marci Stocking,
Bridges Realty Group, Llc
Bought with:
Jessica Moore, 208876
Bridges Realty Group, Llc
Source: Duncan AOR,MLS#: 38400
Facts & features
Interior
Bedrooms & bathrooms
- Bedrooms: 3
- Bathrooms: 2
- Full bathrooms: 2
Dining room
- Features: Formal Dining
Heating
- Natural Gas, Vents in Ceiling
Cooling
- Electric, Attic Fan
Appliances
- Included: Microwave, Dishwasher, Disposal
Features
- Inside Utility, In-Law Floorplan
- Flooring: Some Carpeting
- Windows: Shades/Blinds
- Has fireplace: Yes
- Fireplace features: Wood Burning Stove
Interior area
- Total structure area: 1,619
- Total interior livable area: 1,619 sqft
Property
Parking
- Total spaces: 2
- Parking features: Attached
- Has attached garage: Yes
Features
- Levels: One
- Patio & porch: Covered Patio
- Fencing: Fenced Yard,Wood
Lot
- Features: Cul-De-Sac, Wooded, Less than 1 Acre
Details
- Additional structures: Outbuilding, Workshop
- Parcel number: 163600001015000000
Construction
Type & style
- Home type: SingleFamily
- Architectural style: Ranch
- Property subtype: Single Family Residence
Materials
- Brick and Frame
- Roof: Composition
Condition
- 31-50 Years,Good Condition
Utilities & green energy
- Sewer: Public Sewer
- Water: Public
Community & neighborhood
Location
- Region: Duncan
- Subdivision: Williams West
Other
Other facts
- Listing terms: Cash,FHA,VA Loan,Conventional
Price history
| Date | Event | Price |
|---|---|---|
| 6/18/2024 | Sold | $165,000-2.4%$102/sqft |
Source: Duncan AOR #38400 | ||
| 5/12/2024 | Pending sale | $169,000$104/sqft |
Source: Duncan AOR #38400 | ||
| 4/25/2024 | Contingent | $169,000$104/sqft |
Source: Duncan AOR #38400 | ||
| 4/19/2024 | Price change | $169,000-6.1%$104/sqft |
Source: Duncan AOR #38400 | ||
| 4/14/2024 | Listed for sale | $179,900+36.3%$111/sqft |
Source: Duncan AOR #38400 | ||
Public tax history
| Year | Property taxes | Tax assessment |
|---|---|---|
| 2024 | $1,306 +4.5% | $15,335 +5% |
| 2023 | $1,250 +0.6% | $14,605 0% |
| 2022 | $1,242 +30.7% | $14,607 +20.2% |
Find assessor info on the county website
Neighborhood: 73533
Nearby schools
GreatSchools rating
- 5/10Horace Mann Elementary SchoolGrades: K-5Distance: 0.5 mi
- 7/10Duncan Middle SchoolGrades: 6-8Distance: 1 mi
- 7/10Duncan High SchoolGrades: 9-12Distance: 0.4 mi
Schools provided by the listing agent
- Elementary: Horace Mann
- District: Duncan
Source: Duncan AOR. This data may not be complete. We recommend contacting the local school district to confirm school assignments for this home.

Get pre-qualified for a loan
At Zillow Home Loans, we can pre-qualify you in as little as 5 minutes with no impact to your credit score.An equal housing lender. NMLS #10287.


