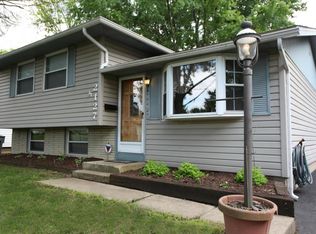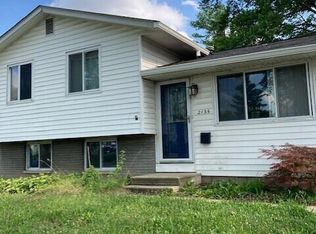Welcome Home! Walking into this one owner home you will be amazed at the size of the living room. Take note of the natural light that flows from the large picture window. The cozy kitchen offers lots of storage with an eating space that is surrounded by windows overlooking the backyard. Three bedrooms and an updated full bath (2019) complete the entry level. The LL includes a finished family room with a wood burning fireplace, den/office option and additional storage. Large fenced backyard with mature trees and a storage shed that remains complete this home.
This property is off market, which means it's not currently listed for sale or rent on Zillow. This may be different from what's available on other websites or public sources.

