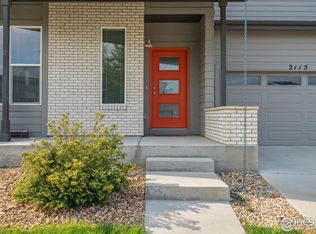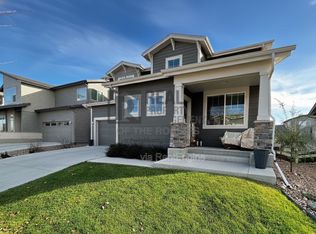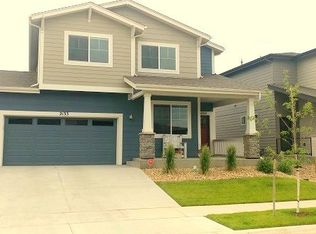Sold for $580,000
$580,000
2121 Bock St, Fort Collins, CO 80524
3beds
2,374sqft
Single Family Residence
Built in 2017
4,940 Square Feet Lot
$577,300 Zestimate®
$244/sqft
$3,107 Estimated rent
Home value
$577,300
$543,000 - $612,000
$3,107/mo
Zestimate® history
Loading...
Owner options
Explore your selling options
What's special
Welcome to this beautifully maintained property, a home that any buyer would be fortunate to call their own. From the moment you step through the door, you'll be enveloped by the comfort and warmth that defines this exceptional home. The main floor features high-quality Luxury Vinyl Plank flooring throughout, enhancing an open floor plan that's perfect for entertaining and everyday living. The kitchen is bright, open, and very spacious, boasting elegant granite countertops, stainless steel appliances, and a gas stove, making it fun and easy to entertain. Upstairs, you'll discover three generously sized bedrooms and a big, versatile loft, providing ample space for relaxation and productivity. Plus, the convenience of an included washer and dryer makes this home truly move-in ready. Every detail has been thoughtfully considered, from the newer roof and tankless hot water system to the oversized garage that offers plenty of storage. The high-quality backyard features a custom contemporary design with low-to-no maintenance turf and a cozy fire pit, perfect for gatherings and tranquil evenings. The location is ideal, with close proximity to Old Town, breweries, shopping, and easy access to I-25. This home is more than just a place to live; it's a rare opportunity to embrace a lifestyle of comfort, convenience, in Ft. Collins. Don't miss your chance to own this incredible property!
Zillow last checked: 8 hours ago
Listing updated: October 20, 2025 at 06:52pm
Listed by:
Jennifer Madrick 9702263990,
RE/MAX Alliance-FTC South
Bought with:
Kelly Lindner, 100069142
RE/MAX Advanced Inc.
Source: IRES,MLS#: 1012920
Facts & features
Interior
Bedrooms & bathrooms
- Bedrooms: 3
- Bathrooms: 3
- Full bathrooms: 2
- 1/2 bathrooms: 1
- Main level bathrooms: 1
Primary bedroom
- Description: Carpet
- Features: Full Primary Bath
- Level: Upper
- Area: 224 Square Feet
- Dimensions: 14 x 16
Bedroom 2
- Description: Carpet
- Level: Upper
- Area: 144 Square Feet
- Dimensions: 12 x 12
Bedroom 3
- Description: Carpet
- Level: Upper
- Area: 110 Square Feet
- Dimensions: 10 x 11
Dining room
- Description: Luxury Vinyl
- Level: Main
- Area: 112 Square Feet
- Dimensions: 8 x 14
Family room
- Description: Carpet
- Level: Upper
- Area: 195 Square Feet
- Dimensions: 13 x 15
Kitchen
- Description: Luxury Vinyl
- Level: Main
- Area: 182 Square Feet
- Dimensions: 13 x 14
Laundry
- Description: Vinyl
- Level: Upper
- Area: 45 Square Feet
- Dimensions: 5 x 9
Living room
- Description: Luxury Vinyl
- Level: Main
- Area: 210 Square Feet
- Dimensions: 14 x 15
Study
- Description: Luxury Vinyl
- Level: Main
- Area: 77 Square Feet
- Dimensions: 7 x 11
Heating
- Forced Air
Cooling
- Central Air
Appliances
- Included: Gas Range, Dishwasher, Refrigerator, Washer, Dryer, Microwave, Disposal
- Laundry: Washer/Dryer Hookup
Features
- Separate Dining Room, Open Floorplan, Pantry, Walk-In Closet(s), Kitchen Island
- Windows: Window Coverings
- Basement: Crawl Space
Interior area
- Total structure area: 2,374
- Total interior livable area: 2,374 sqft
- Finished area above ground: 2,374
- Finished area below ground: 0
Property
Parking
- Total spaces: 2
- Parking features: Garage Door Opener
- Attached garage spaces: 2
- Details: Attached
Features
- Levels: Two
- Stories: 2
- Patio & porch: Patio
- Exterior features: Sprinkler System
- Fencing: Fenced,Vinyl
Lot
- Size: 4,940 sqft
- Features: City Limits, Paved, Sidewalks, Street Light
Details
- Parcel number: R1659306
- Zoning: RES
- Special conditions: Private Owner
Construction
Type & style
- Home type: SingleFamily
- Architectural style: Contemporary
- Property subtype: Single Family Residence
Materials
- Frame
- Roof: Composition
Condition
- New construction: No
- Year built: 2017
Utilities & green energy
- Electric: City of FTC
- Gas: Xcel Energy
- Sewer: Public Sewer
- Water: District
- Utilities for property: Natural Gas Available, Electricity Available, Cable Available, Satellite Avail, High Speed Avail
Community & neighborhood
Security
- Security features: Fire Alarm
Community
- Community features: Park
Location
- Region: Fort Collins
- Subdivision: Timbervine
HOA & financial
HOA
- Has HOA: Yes
- HOA fee: $45 monthly
- Services included: Common Amenities, Trash, Management
- Association name: Timbervine HOA
- Association phone: 970-237-6969
Other
Other facts
- Listing terms: Cash,Conventional,FHA,VA Loan
- Road surface type: Asphalt
Price history
| Date | Event | Price |
|---|---|---|
| 8/5/2024 | Sold | $580,000+3.8%$244/sqft |
Source: | ||
| 7/16/2024 | Pending sale | $559,000$235/sqft |
Source: | ||
| 6/28/2024 | Listed for sale | $559,000+10.7%$235/sqft |
Source: | ||
| 6/11/2021 | Sold | $505,000+14.8%$213/sqft |
Source: Public Record Report a problem | ||
| 7/29/2019 | Sold | $440,000-1.1%$185/sqft |
Source: Public Record Report a problem | ||
Public tax history
| Year | Property taxes | Tax assessment |
|---|---|---|
| 2024 | $3,307 +13.4% | $39,912 -1% |
| 2023 | $2,916 -1% | $40,299 +30.5% |
| 2022 | $2,947 -4.8% | $30,886 -2.8% |
Find assessor info on the county website
Neighborhood: Airpark
Nearby schools
GreatSchools rating
- 5/10Laurel Elementary SchoolGrades: PK-5Distance: 1.7 mi
- 5/10Lincoln Middle SchoolGrades: 6-8Distance: 3.6 mi
- 8/10Fort Collins High SchoolGrades: 9-12Distance: 3.6 mi
Schools provided by the listing agent
- Elementary: Laurel
- Middle: Lincoln
- High: Ft Collins
Source: IRES. This data may not be complete. We recommend contacting the local school district to confirm school assignments for this home.
Get a cash offer in 3 minutes
Find out how much your home could sell for in as little as 3 minutes with a no-obligation cash offer.
Estimated market value$577,300
Get a cash offer in 3 minutes
Find out how much your home could sell for in as little as 3 minutes with a no-obligation cash offer.
Estimated market value
$577,300


