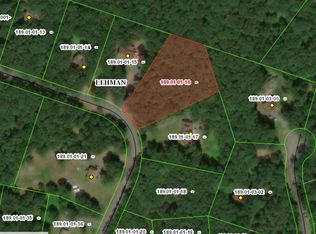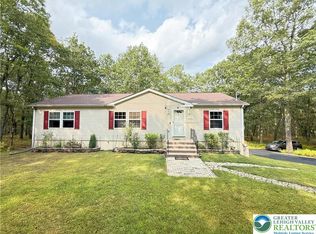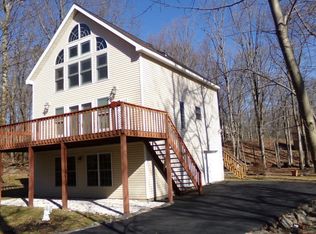Sold for $340,000 on 04/01/24
$340,000
2121 Blueberry Ct, Bushkill, PA 18324
3beds
1,971sqft
Single Family Residence
Built in 2007
1.65 Acres Lot
$359,900 Zestimate®
$173/sqft
$2,369 Estimated rent
Home value
$359,900
$335,000 - $389,000
$2,369/mo
Zestimate® history
Loading...
Owner options
Explore your selling options
What's special
PRIVACY, PRIVACY, PRIVACY at the end of a cul-de-sac on 1.65 ACRES and adjoining wooded community land, this contemporary chalet is beautifully landscaped with paver walkways, large fire pit, patio dining and even a zen koi pond and fountain. Open concept living on first floor with stone wood burning fireplace, hardwood floors, cathedral ceiling and eat-in kitchen. French doors lead to deck and back yard entertaining area. The primary ensuite upstairs is flooded natural light through large windows over looking the front of the house. A loft accompanies the upstairs area for second living space. Downstairs features two sizeable bedrooms, full bath and laundry room/mud area. Central Air, stainless steel appliances, front foyer/closet and large quartz island bring you all the comforts of home. Hook up for hot tub available. Bilco doors lead to crawlspace with ample storage below home and in large shed for even more storage. This gated community offers year round amenities including beach area, swimming, kayaking, equestrian, and pool. ONE YEAR HOME WARRANTY INCLUDED! Welcome Home to your little slice of heaven in the Poconos. Prepare to fall in Love.
Zillow last checked: 8 hours ago
Listing updated: September 06, 2024 at 09:20pm
Listed by:
Anne McCausland 215-272-1348,
Keller Williams RE Hawley
Bought with:
Lisa McAteer, RS344103
Keller Williams RE 402 Broad
Hector Quintero, RS370803
Keller Williams RE 402 Broad
Source: PWAR,MLS#: PW240353
Facts & features
Interior
Bedrooms & bathrooms
- Bedrooms: 3
- Bathrooms: 2
- Full bathrooms: 2
Primary bedroom
- Description: Ensuite; Well lit; Large windows
- Area: 255.06
- Dimensions: 19.5 x 13.08
Bedroom 2
- Description: opens to rear of property
- Area: 152.51
- Dimensions: 13.08 x 11.66
Primary bathroom
- Description: double sink vanity; linen closet; shower only
- Area: 95.88
- Dimensions: 7.33 x 13.08
Bathroom 2
- Description: tub/shower
- Area: 47.04
- Dimensions: 9.58 x 4.91
Bathroom 3
- Description: 3 windows
- Area: 181.94
- Dimensions: 13.08 x 13.91
Other
- Description: Large coat closet
- Area: 43.69
- Dimensions: 7.83 x 5.58
Dining room
- Description: french doors open to deck
- Area: 171.74
- Dimensions: 15.5 x 11.08
Kitchen
- Description: quartz counters large island
- Area: 149.78
- Dimensions: 13.83 x 10.83
Laundry
- Description: mudroom and side entrance
- Area: 48.33
- Dimensions: 7.16 x 6.75
Living room
- Description: stone faced wood burning fireplace
- Area: 191.12
- Dimensions: 15.5 x 12.33
Loft
- Description: hardwood floor loft
- Area: 166.18
- Dimensions: 17.66 x 9.41
Heating
- Electric, Heat Pump, Forced Air
Cooling
- Central Air
Appliances
- Included: Dishwasher, Washer/Dryer, Stainless Steel Appliance(s), Refrigerator, Microwave, Ice Maker, Gas Range, Freezer
- Laundry: Laundry Room
Features
- Cathedral Ceiling(s), Recessed Lighting, Open Floorplan, Eat-in Kitchen, Entrance Foyer, Ceiling Fan(s)
- Flooring: Tile, Wood, Vinyl
- Doors: French Doors
- Basement: Crawl Space,Exterior Entry
- Attic: None
- Number of fireplaces: 1
- Fireplace features: Wood Burning
Interior area
- Total structure area: 1,971
- Total interior livable area: 1,971 sqft
- Finished area above ground: 1,971
- Finished area below ground: 0
Property
Features
- Levels: Two
- Stories: 2
- Patio & porch: Deck
- Exterior features: Fire Pit, Storage, Gas Grill
- Pool features: Association, Community
- Has view: Yes
- View description: Park/Greenbelt, Trees/Woods
- Body of water: None
Lot
- Size: 1.65 Acres
- Features: Cul-De-Sac, Wooded, Secluded, Greenbelt
Details
- Additional structures: Shed(s)
- Parcel number: 189.010303 061322
- Zoning: Residential
- Horses can be raised: Yes
- Horse amenities: See Remarks
Construction
Type & style
- Home type: SingleFamily
- Architectural style: Chalet,Contemporary
- Property subtype: Single Family Residence
Materials
- T1-11, Stone Veneer
- Foundation: Block
- Roof: Asphalt
Condition
- Updated/Remodeled
- New construction: No
- Year built: 2007
Utilities & green energy
- Electric: 200+ Amp Service
- Utilities for property: Cable Connected, Water Connected, See Remarks, Propane, Phone Connected, Electricity Connected
Community & neighborhood
Security
- Security features: 24 Hour Security, Gated Community
Community
- Community features: Gated, Stable(s), Pool, Playground
Location
- Region: Bushkill
- Subdivision: Pocono Ranchlands
HOA & financial
HOA
- Has HOA: Yes
- HOA fee: $1,629 annually
- Amenities included: Basketball Court, Trash, Tennis Court(s), Security, Pool, Playground, Picnic Area, Other, Gated, Clubhouse
- Services included: Trash, Water
- Second HOA fee: $1,629 one time
Other
Other facts
- Listing terms: Cash,Conventional
- Road surface type: Paved
Price history
| Date | Event | Price |
|---|---|---|
| 4/1/2024 | Sold | $340,000+5.9%$173/sqft |
Source: | ||
| 2/26/2024 | Pending sale | $321,000$163/sqft |
Source: | ||
| 2/16/2024 | Listed for sale | $321,000+4.5%$163/sqft |
Source: | ||
| 4/27/2022 | Sold | $307,100+15.9%$156/sqft |
Source: | ||
| 2/28/2022 | Pending sale | $264,900$134/sqft |
Source: | ||
Public tax history
| Year | Property taxes | Tax assessment |
|---|---|---|
| 2025 | $5,100 +1.6% | $31,090 |
| 2024 | $5,021 +1.5% | $31,090 |
| 2023 | $4,945 +3.2% | $31,090 |
Find assessor info on the county website
Neighborhood: 18324
Nearby schools
GreatSchools rating
- 6/10Bushkill El SchoolGrades: K-5Distance: 2.2 mi
- 3/10Lehman Intermediate SchoolGrades: 6-8Distance: 2.2 mi
- 3/10East Stroudsburg Senior High School NorthGrades: 9-12Distance: 2.2 mi

Get pre-qualified for a loan
At Zillow Home Loans, we can pre-qualify you in as little as 5 minutes with no impact to your credit score.An equal housing lender. NMLS #10287.
Sell for more on Zillow
Get a free Zillow Showcase℠ listing and you could sell for .
$359,900
2% more+ $7,198
With Zillow Showcase(estimated)
$367,098

